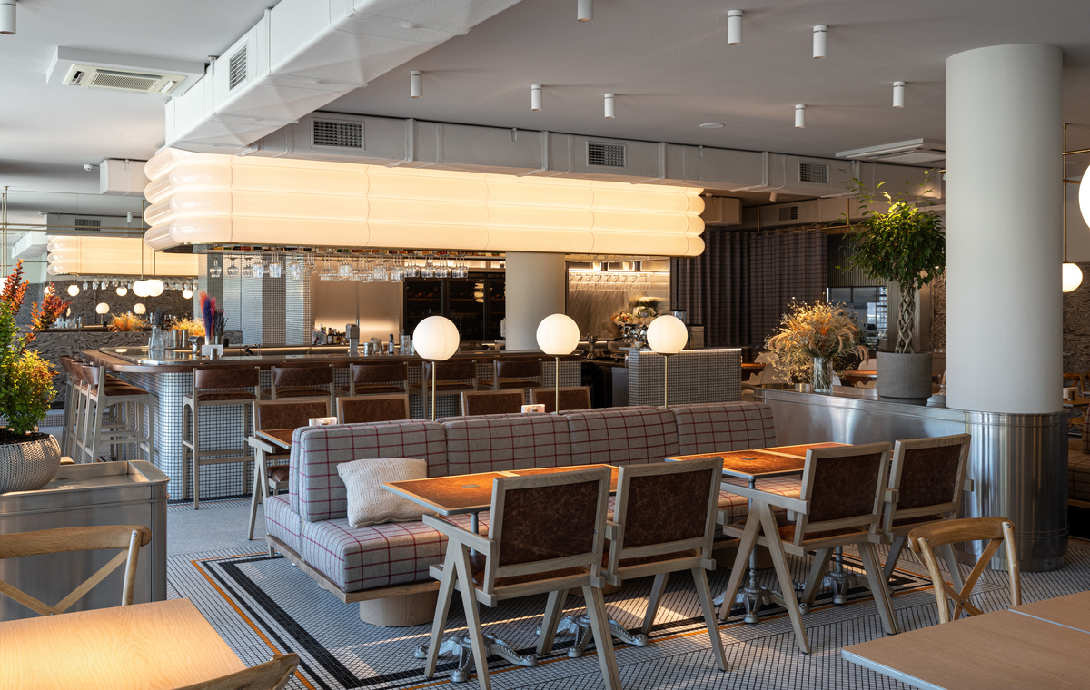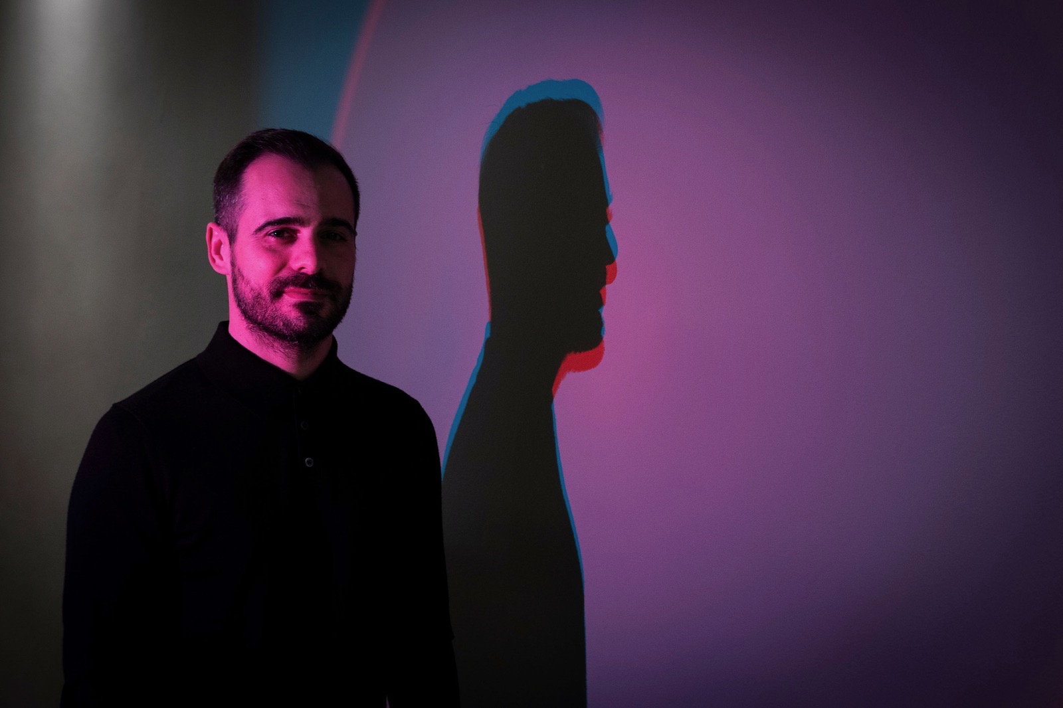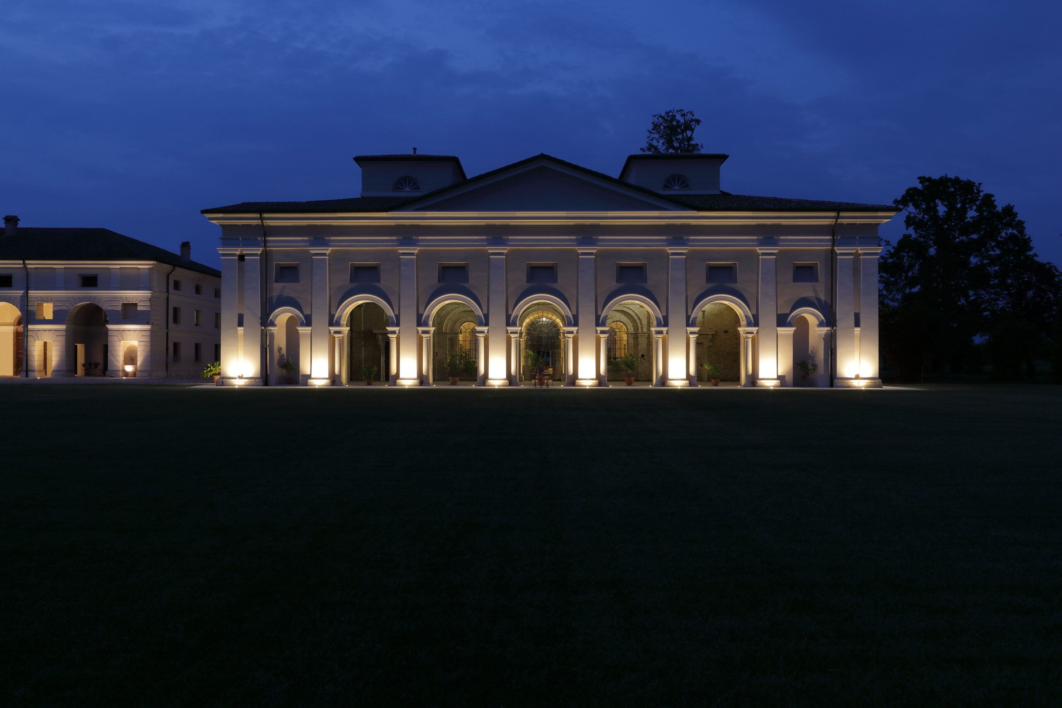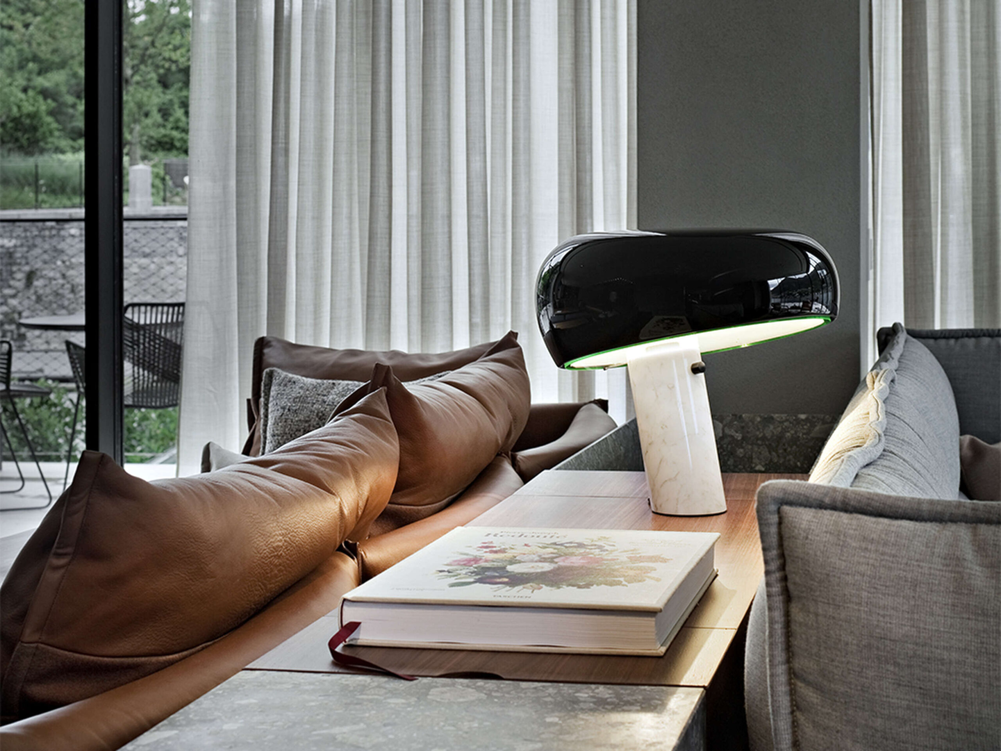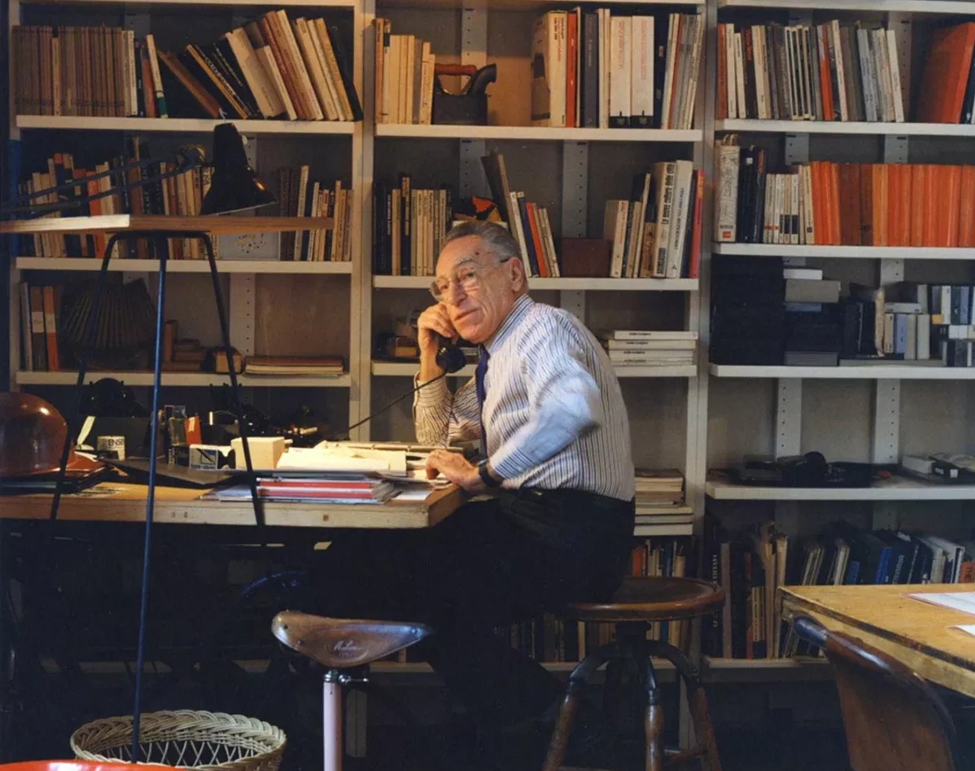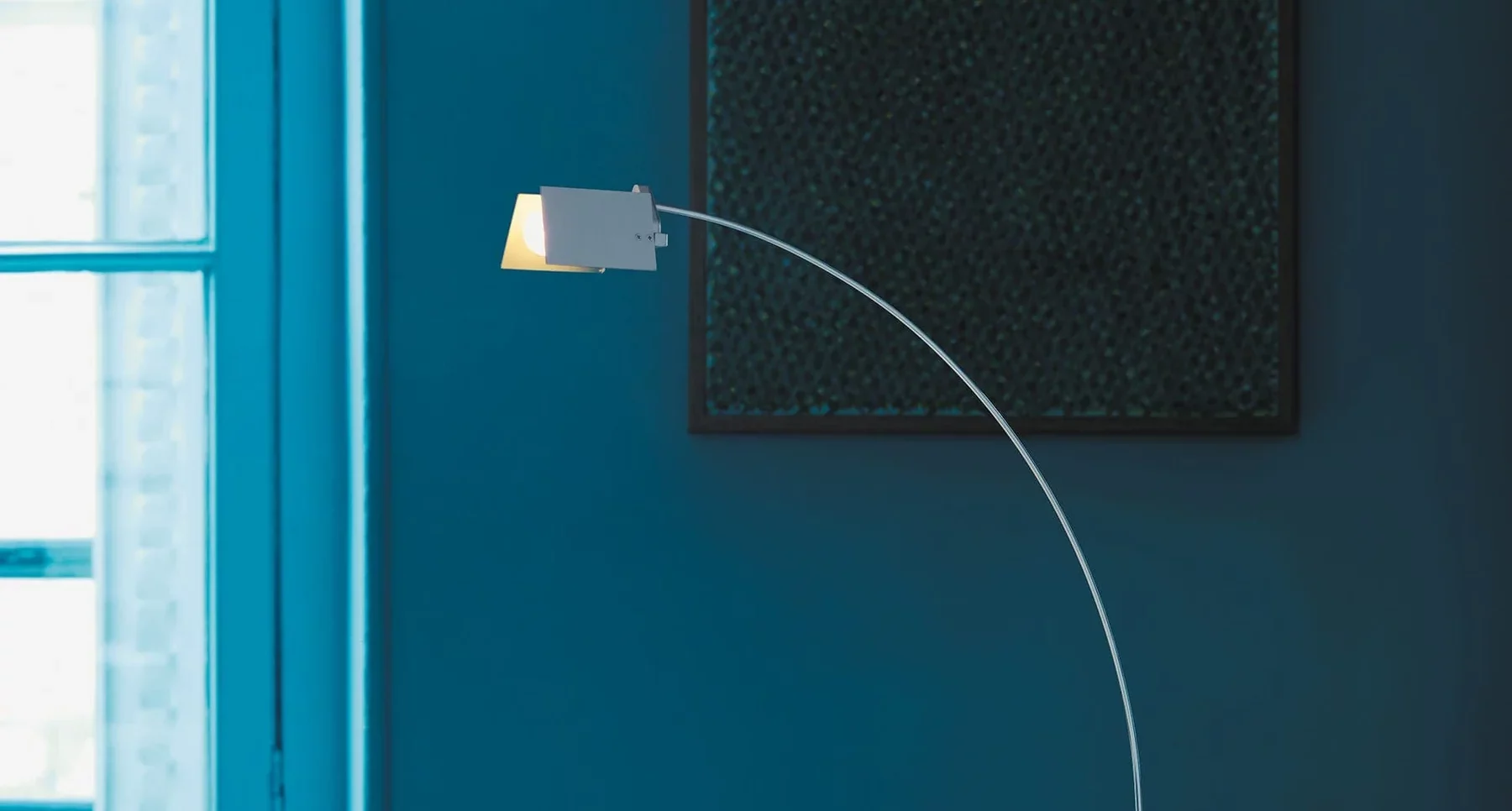«Illumination must be perceived, not seen.»
This phrase encapsulates the vision of Studio Susanna Antico Lighting Design, the Milan-based studio led by Susanna Antico, a prominent figure in the lighting world in Italy and abroad. An architect, member of APIL – Associazione Professionisti dell’Illuminazione, Concepteurs Lumière Sans Frontieres, and IALD – International Lighting Designer’s Association, Susanna Antico focuses her research, teaching, and practice on creating sustainable nighttime identities for built environments, alongside her work in research and education.
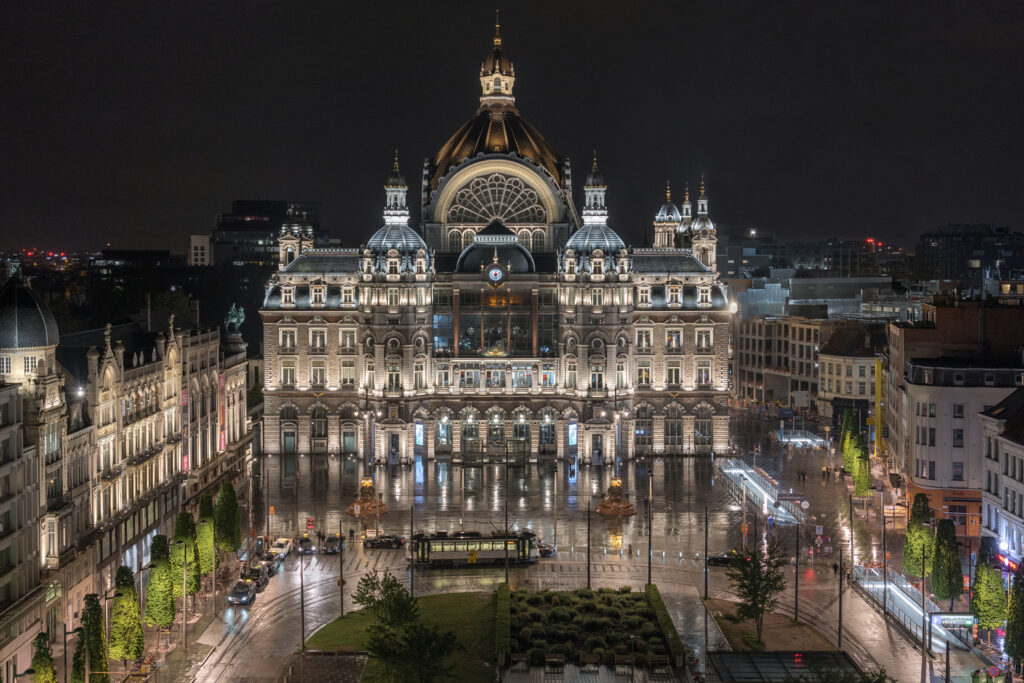
Graduating with honours in architecture from the Hoger Architectuur Instituut van de Stad Gent (Belgium), she has specialized in lighting design consulting since 1995, maintaining a “special” relationship with Belgium. In Antwerp, her studio has won several projects since 2009: from the lighting plan for Grote Markt and the Cathedral to the recent lighting renovation of the Central Station.
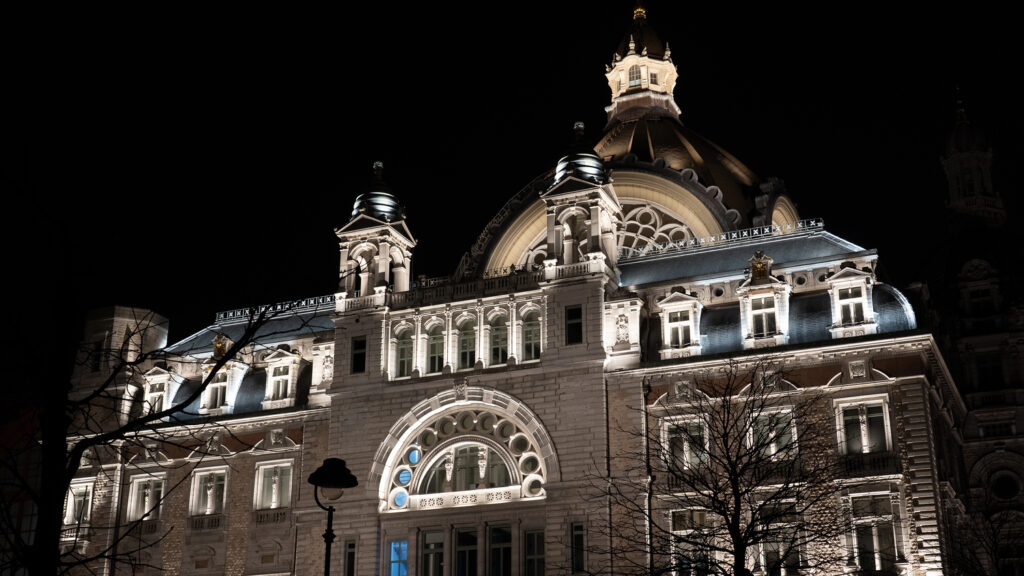
The collaboration with Antwerp is significant, built on achieving clear objectives. Why, in her opinion?
«Recently, I spoke with a colleague who heads a studio that, like mine, had made it to the second selection phase for the station project. We’ve known each other for many years and have great mutual respect. He asked me, ‘Do you think the station competition was fair and transparent?’ He asked without malice, genuinely surprised that we won again. I replied yes, without hesitation, even though it surprised me too, considering we had already won and completed two major projects. Then I told him, ‘But we didn’t win the Opera competition despite having a good project.’
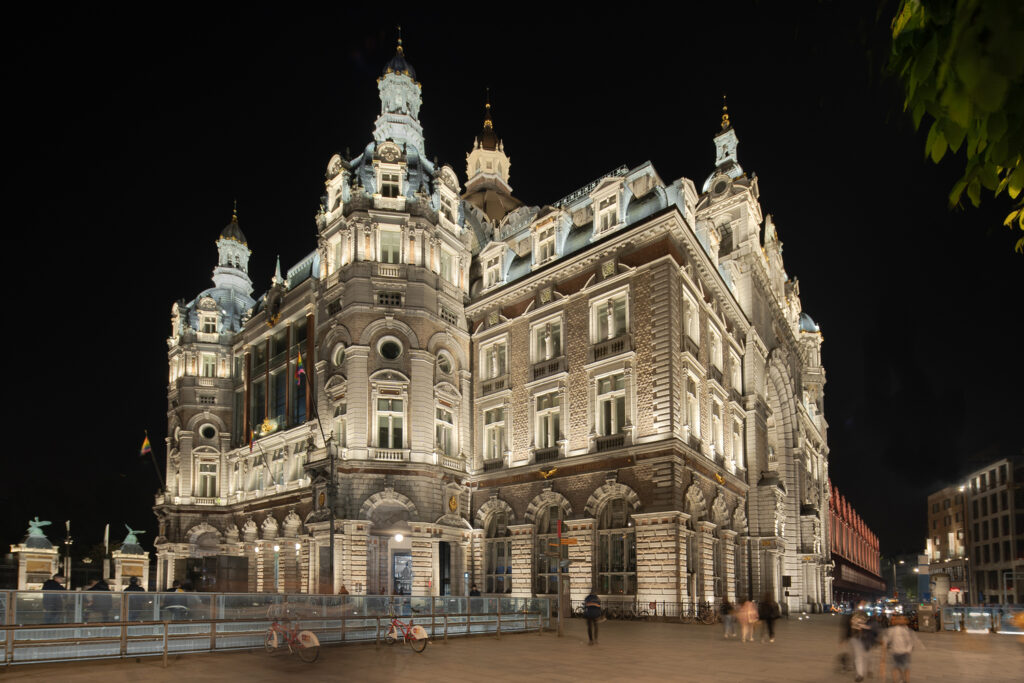
With Antwerp, we’ve developed an understanding and a common language. We understand what the city wants, and the city knows that when we present a project, the result will be what we promise. We’ve learned to interpret their requests. They know we will respect the project’s nighttime scenography, the budget, and the timelines.»
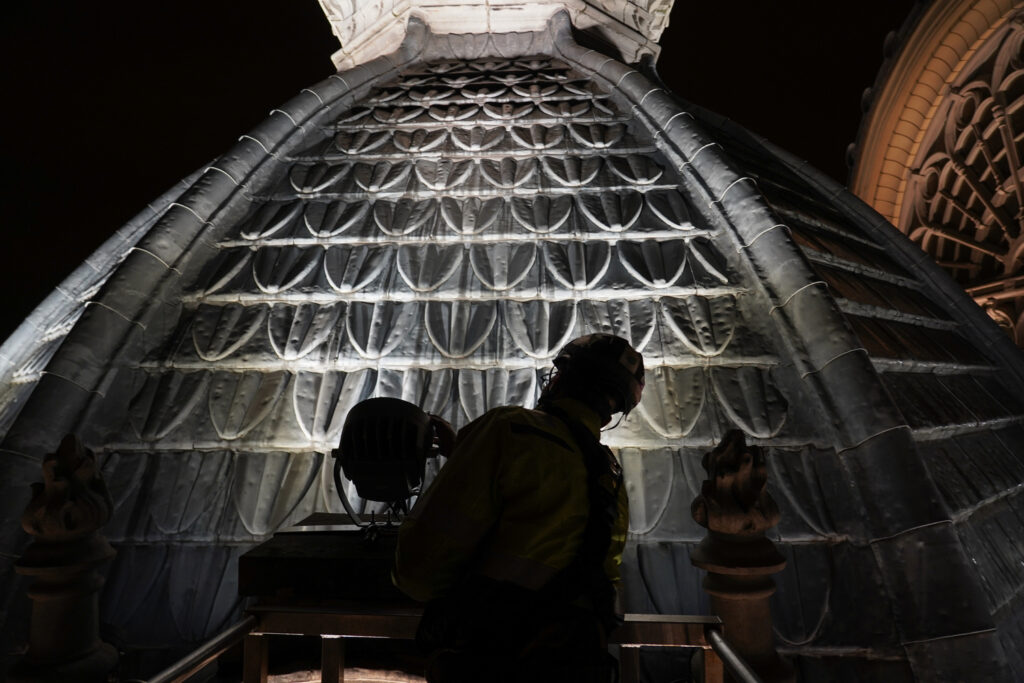
Fifteen years of collaboration…
«Over time, we have been able to educate the city, to make them understand the importance of the design of the night scene, and at this moment the administration, equipped with the General Lighting Plan, drafted by my studio from 2009 to 2012, is autonomous, it knows how to get competent designers to manage it. Having initiated the process, this is also a source of great satisfaction for my studio and probably part of the affinities that bind us.»

The central station – the “cathedral of tracks” – is considered one of the most beautiful in the world. How do you approach such a high-profile project?
«Architecture, including materials, finishes, colours, and dimensions, the location, and the social and symbolic value, all constitute our studio’s approach to nighttime scenography for these projects. Additionally, there’s the methodology dictated by the General Lighting Plan, which Antwerp has adopted for over 10 years.
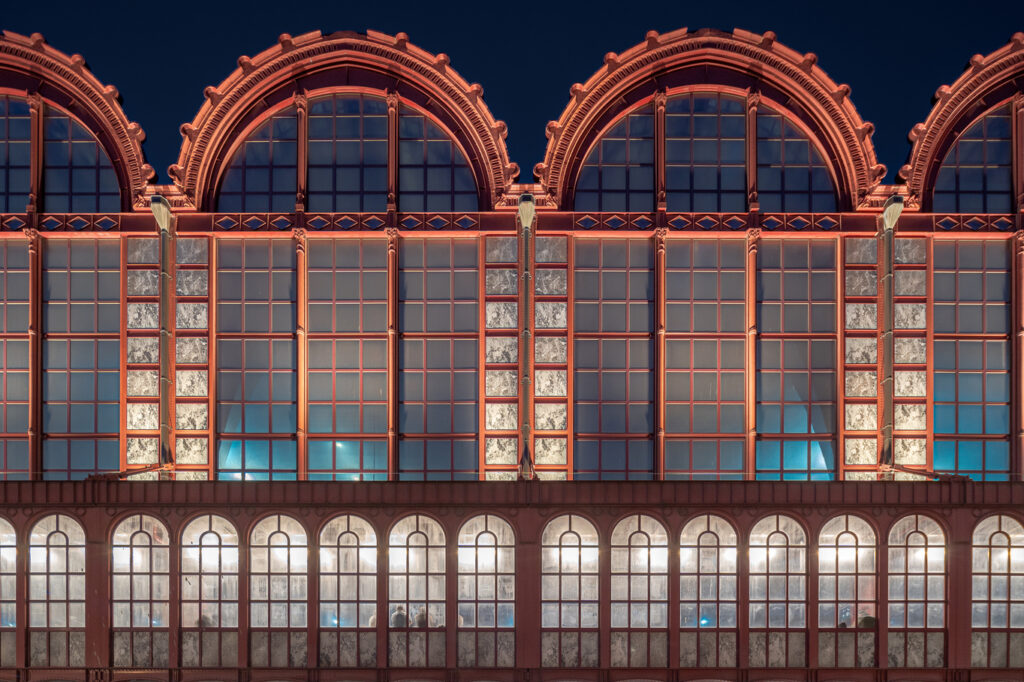
Specifically, I believe one of the most important aspects of such projects is the passion and admiration for architectural details and the enhancement, through lighting, of the craftsmanship of skilled, competent, and passionate artisans. With lighting, we decompose, giving each element its role and value, and recompose the volume while maintaining a unified vision.»
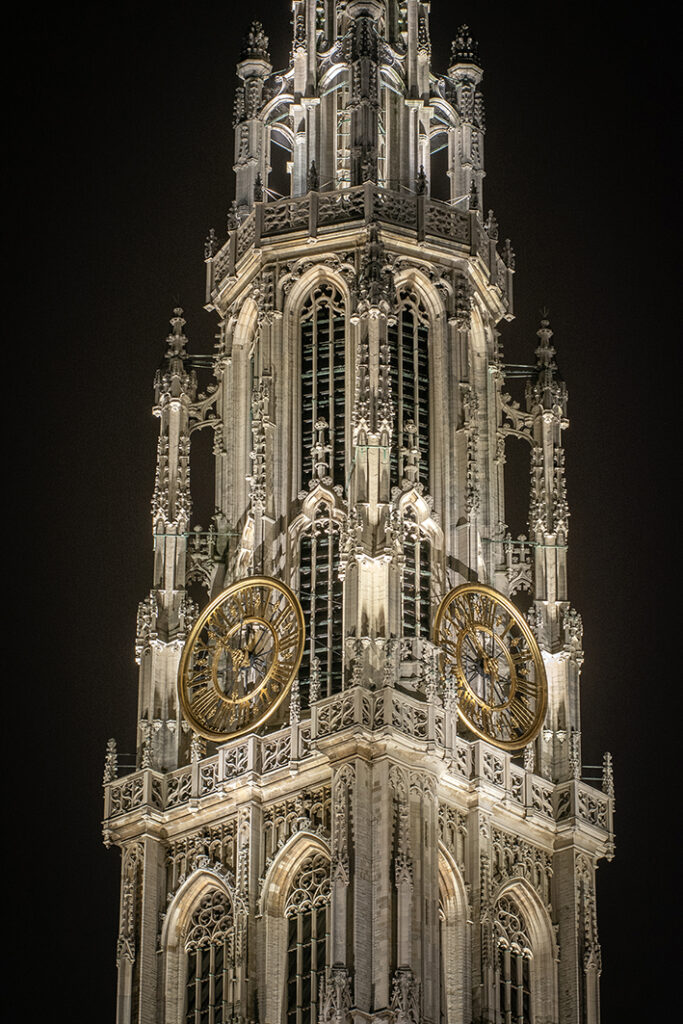
When designing for large-scale buildings, how do you maintain the relationship between light and people?
«One of our research tasks during the pre-design analysis is identifying the viewpoints of the building and its contextual impact. Perception from close, from the axes leading to the building, from a bridge, from other buildings, from across the river or hills, and so on. Depending on the distance and the building’s impact on its surroundings, its relationship with people changes.
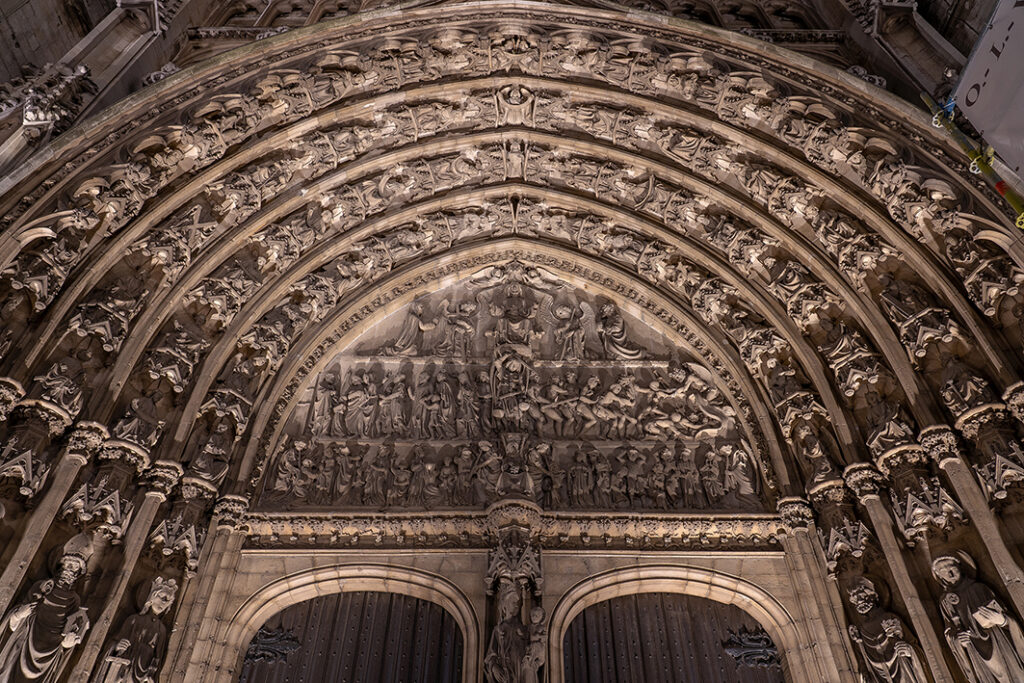
For the sacred cathedral and the station the project considers different viewpoints and establishes lighting values to respect the desired visual hierarchies. My studio mainly works on urban spaces, interpreting well-being as contributing to a sense of protection and security. This translates into a design that allows spatial control and the perception of people’s faces moving in the surrounding spaces.»
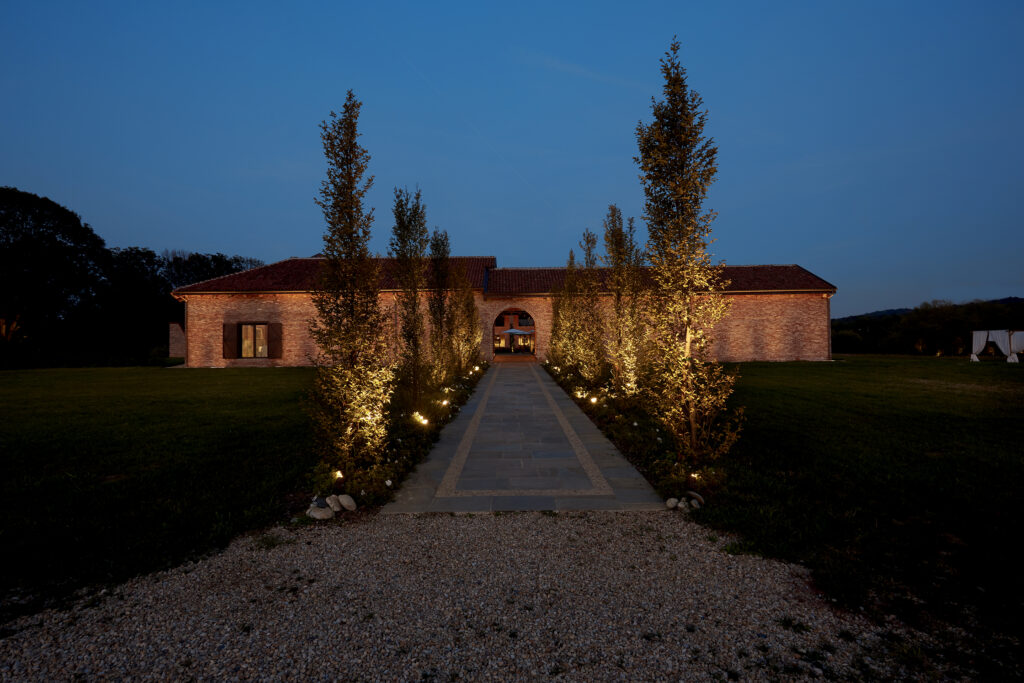
In Italy and abroad, what projects are you currently working on?
«In Italy, together with Restart srl, we have just begun an exciting project for the UNESCO site in the Arab-Norman historic centre of Palermo. This includes the architectural lighting of the Cathedral, the Palazzo dei Normanni, San Giovanni degli Eremiti, the Church of Martorana, and the renovation of pedestrian systems in the historic centre. In Belgium, we are working on several projects, including: in Genk, for the redevelopment of a large downtown area designed by Bureau Bas Smets; in Beringen, at the Be Mine site; in Kortrijk, with the Church of Our Lady; in Lokeren, with the main square and the old post office building; and in Switzerland, in Fribourg, for the new pedestrian lighting of the historic centre ‘Bourg’.»
