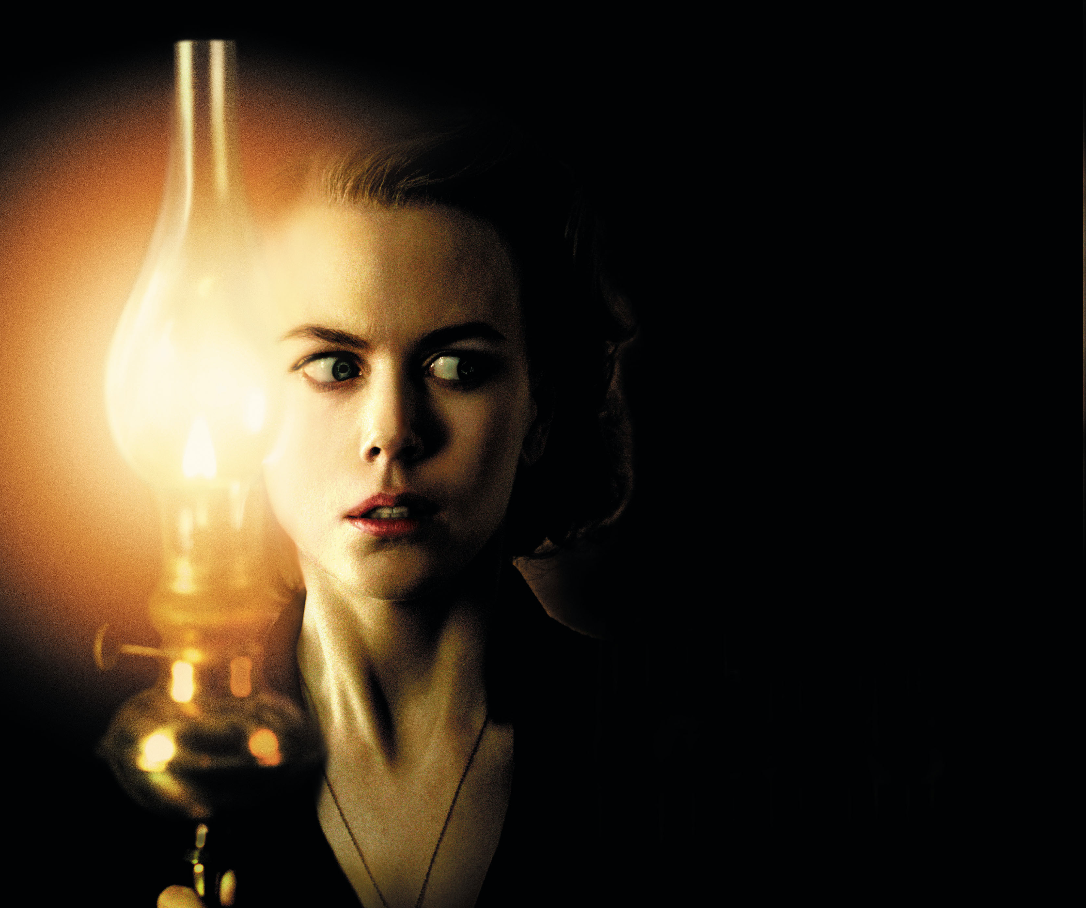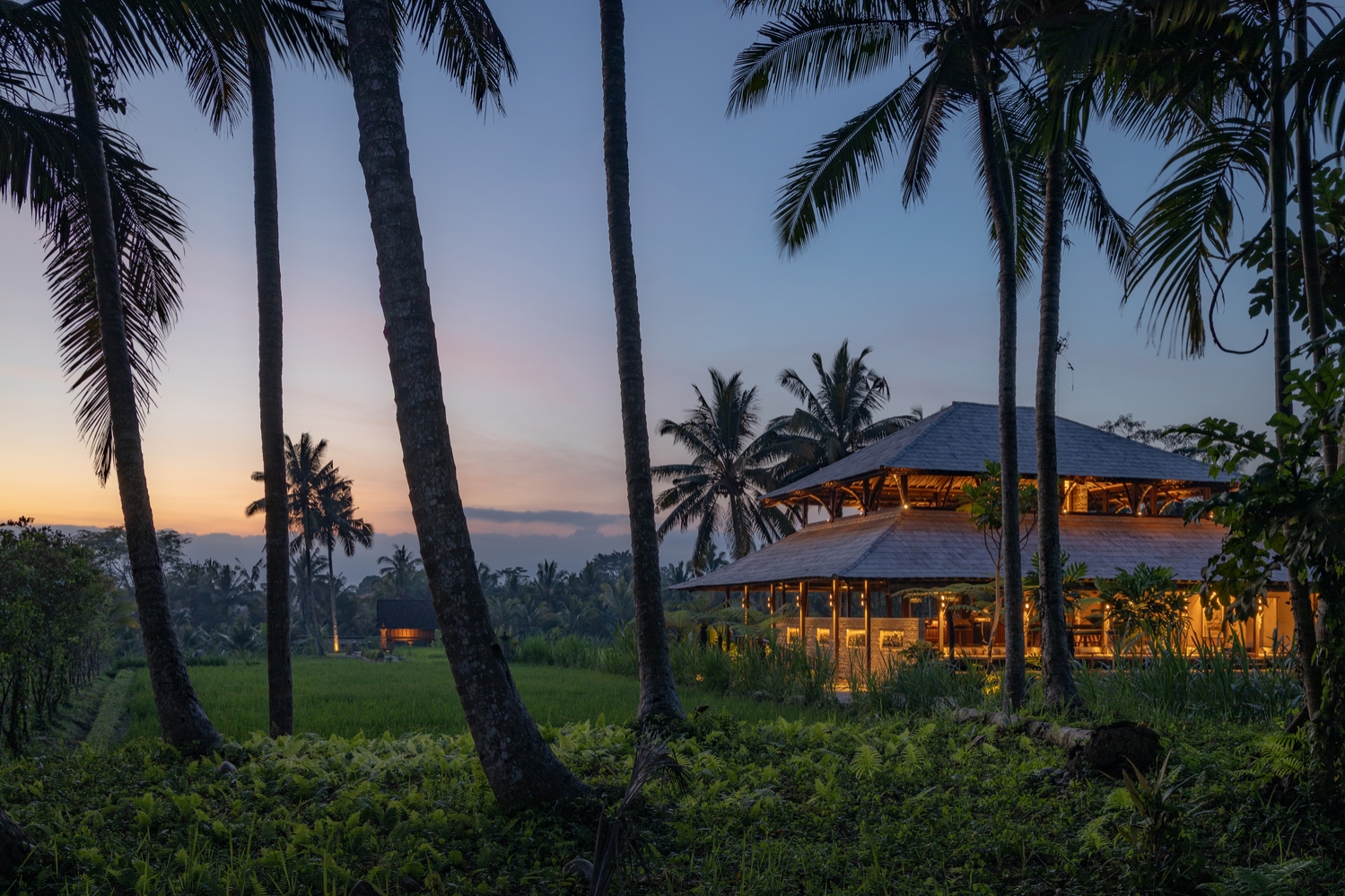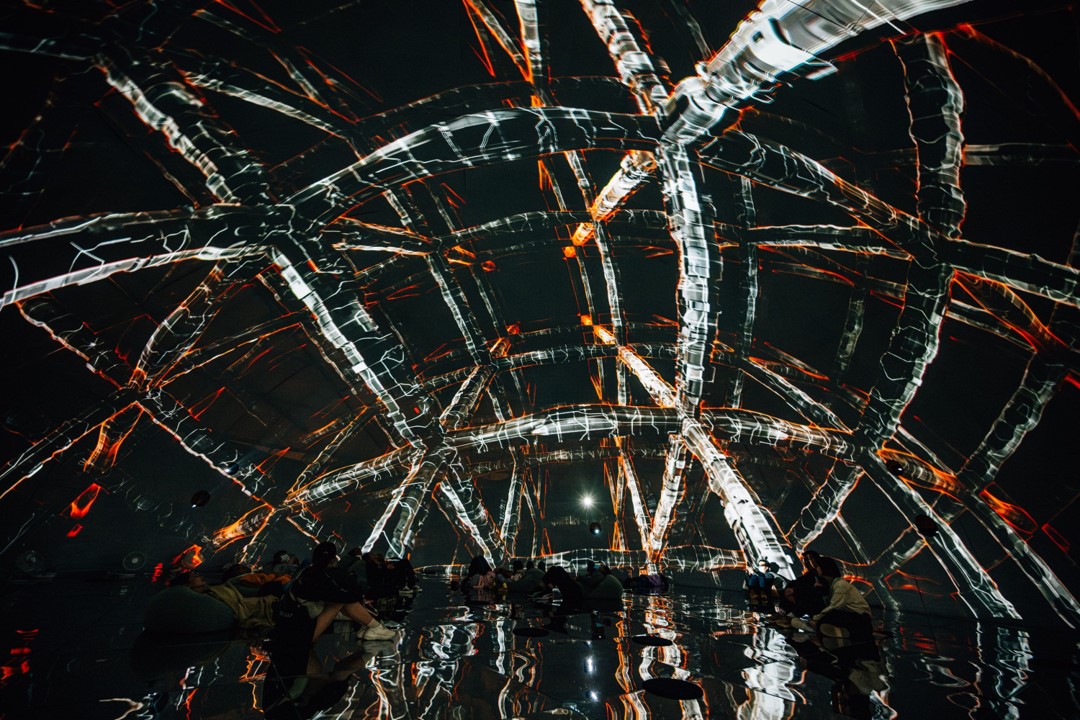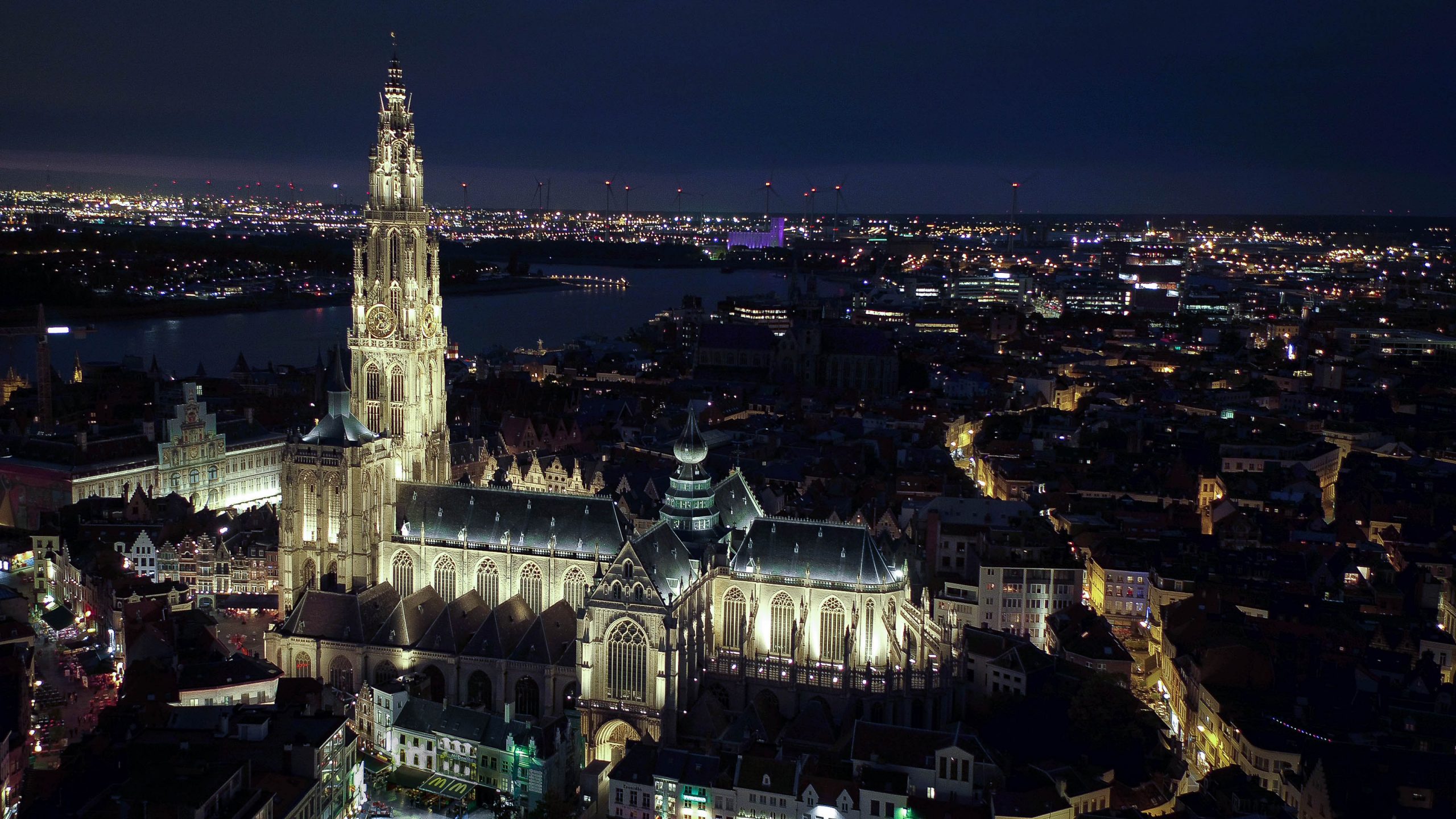In the heart of Hakodate, on the island of Hokkaido, Jo Nagasaka/Schemata Architects designed the Sensyuan Café, a space that uniquely blends Eastern and Western cultures. Set in a traditional wooden building, Sensyuan stands out for its architecture that merges Japanese and Western elements, reflecting the city’s rich history of cultural exchange.
The renovation transformed an old warehouse into a café where customers can enjoy Japanese sweets and coffee. This space is not just a place for refreshments; it’s also a great example of how local materials and traditional construction techniques can be reinterpreted in a contemporary context.
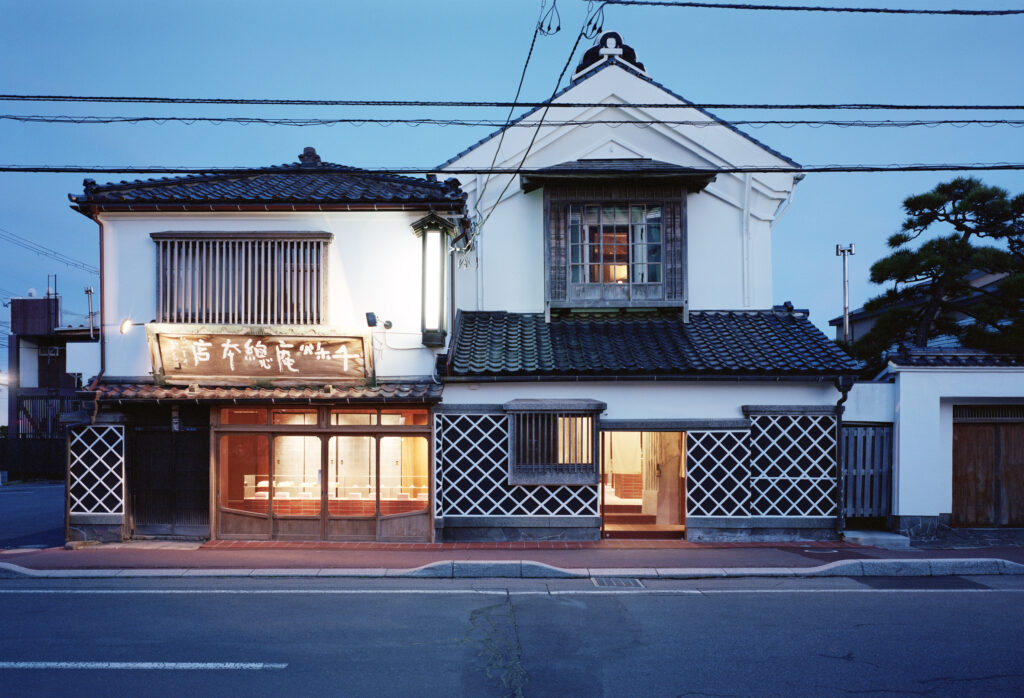
A key feature of the project is the lighting, carefully designed to enhance the materials and spaces. The artificial lighting, working in harmony with natural light, creates different atmospheres throughout the day, enhancing the café’s aesthetic while improving the comfort and well-being of its customers. In this way, Sensyuan becomes a symbol of how East and West can coexist and enrich each other, thanks to a lighting design that harmonizes diverse cultural influences, elevating the architecture and crafting a unique experience for visitors.
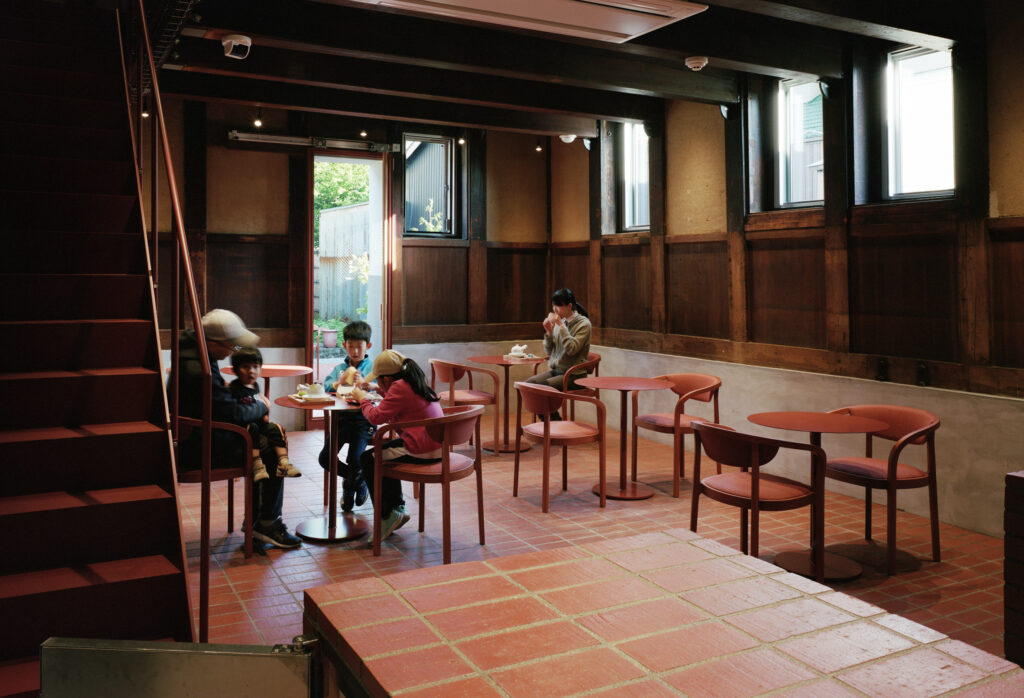
East and West United in the Café at Hakodate, Hokkaido
Sensyuan is a beloved pastry shop among the local community, located in the Motomachi district, known for its vibrant social life and strong connection to Japanese culinary traditions. The building, constructed from wood following local tradition, was originally a warehouse. This structure has a long and significant history, and its front façade is a landmark in Hakodate, recognizable for its unique architecture and connection to local culture.
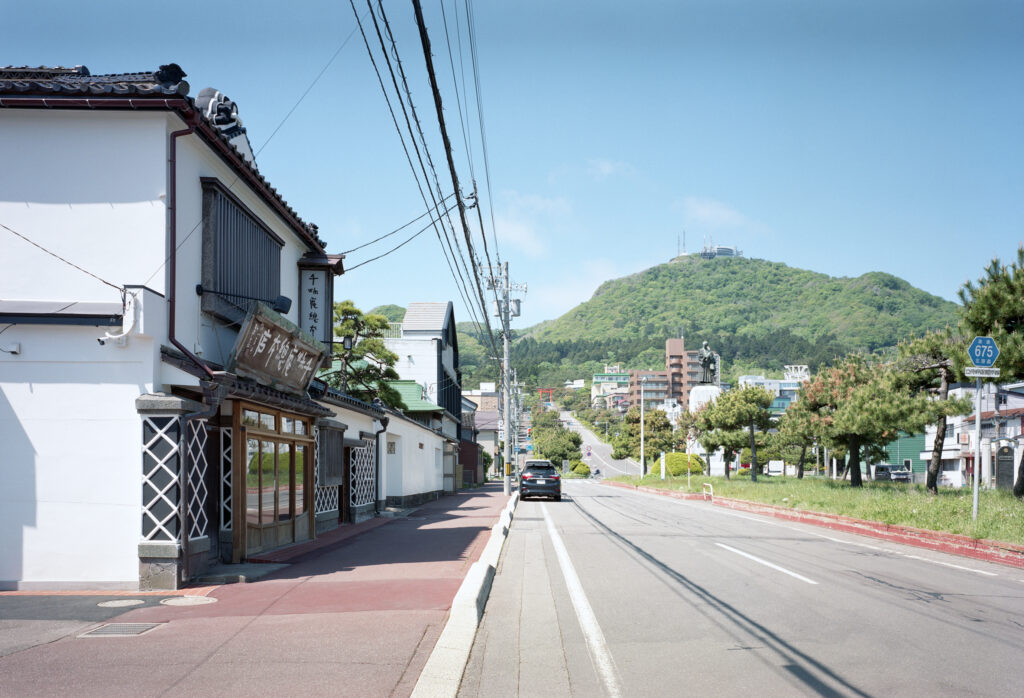
The renovation involved converting the warehouse into a café where customers can enjoy Japanese sweets and take a coffee break. As part of the renovation, the shop and offices were also refreshed, improving operational efficiency and the overall aesthetic of the space.
During the renovation, the designers discovered a section of brickwork on the building’s exterior. This discovery led to the decision to use raw and local materials throughout the interior as well.
The same bricks were used to cover the earthen floor, creating a visual continuity between the inside and outside spaces. In some areas, the bricks were raised to form counters, benches, and other pieces of furniture.
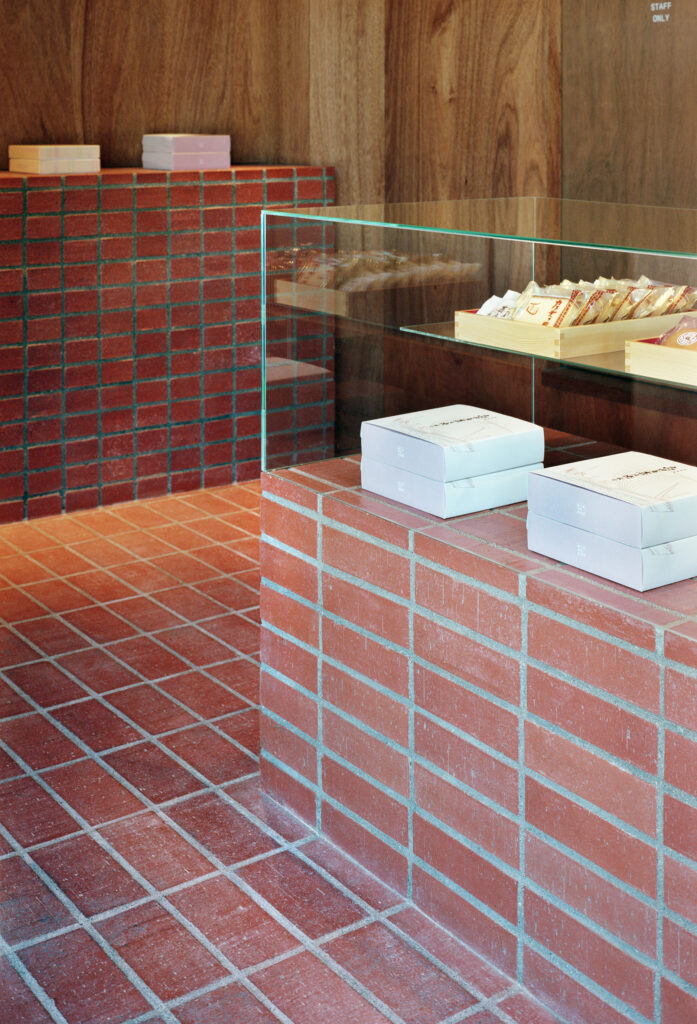
The project was carried out according to the shaku module (about 30.3 cm), a traditional measurement in Japanese construction, allowing the bricks to be integrated into the local architectural style, maintaining the proportions and scale typical of Japanese buildings.
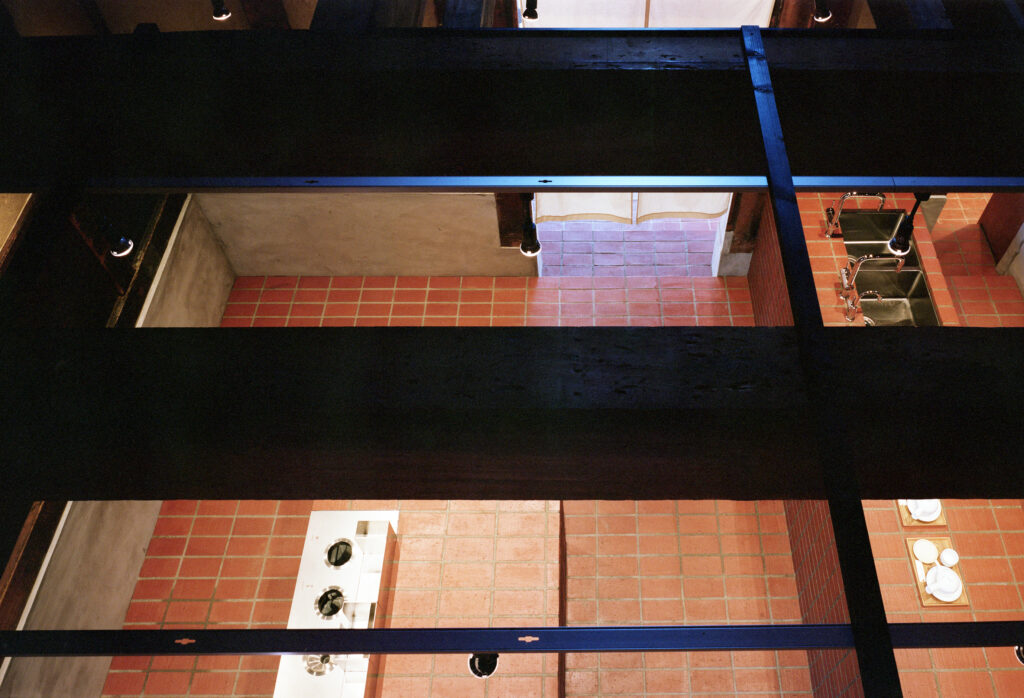
The Delicate Light Design by JO Nagasaka/Schemata Architects
Lighting plays a central role in this project. The lighting choices were focused on warm, diffused light to create a welcoming, intimate atmosphere that harmonizes with the wooden and brick architecture. The light points were strategically placed to highlight the interior spaces, enhancing the materials used and architectural details.
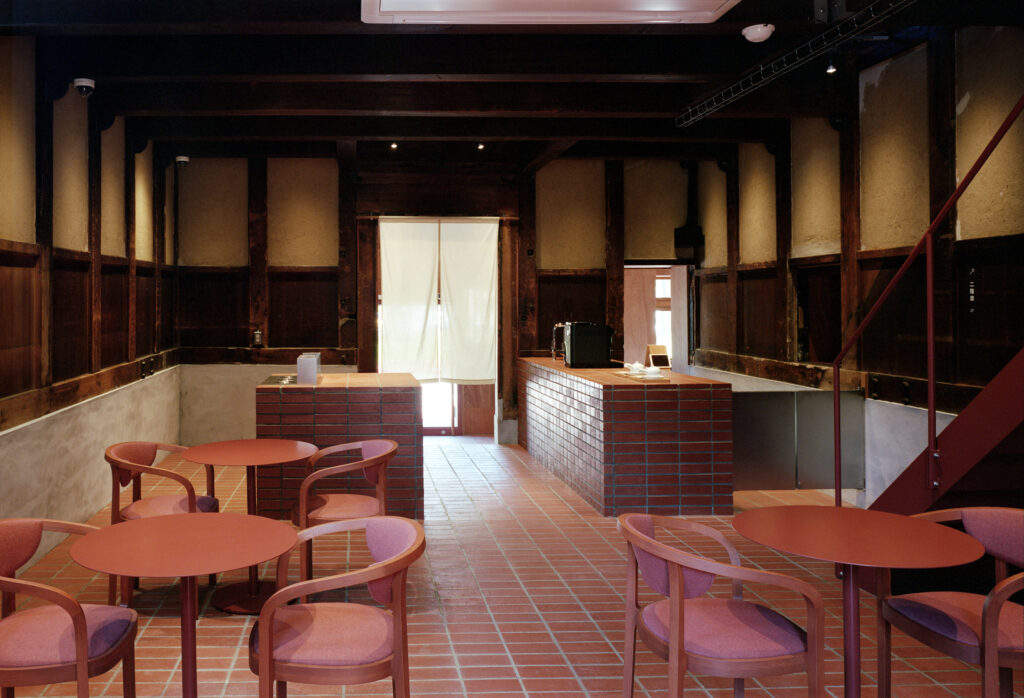
Recessed Spotlights and Suspended Lamps
The lighting primarily consists of high-quality recessed spotlights equipped with dimmable LEDs, allowing for adjustable light intensity and energy efficiency. These spotlights, with a selectable beam angle, were positioned to create targeted lighting effects, emphasizing the textures of materials and architectural shapes, along with the products on display.
Additionally, suspended lamps were installed in strategic areas, made from transparent materials to diffuse a warm, enveloping light. These elements, with their elegant, minimalist design, not only illuminate the space but also serve as decorative pieces, perfectly integrating into the café’s overall aesthetic.
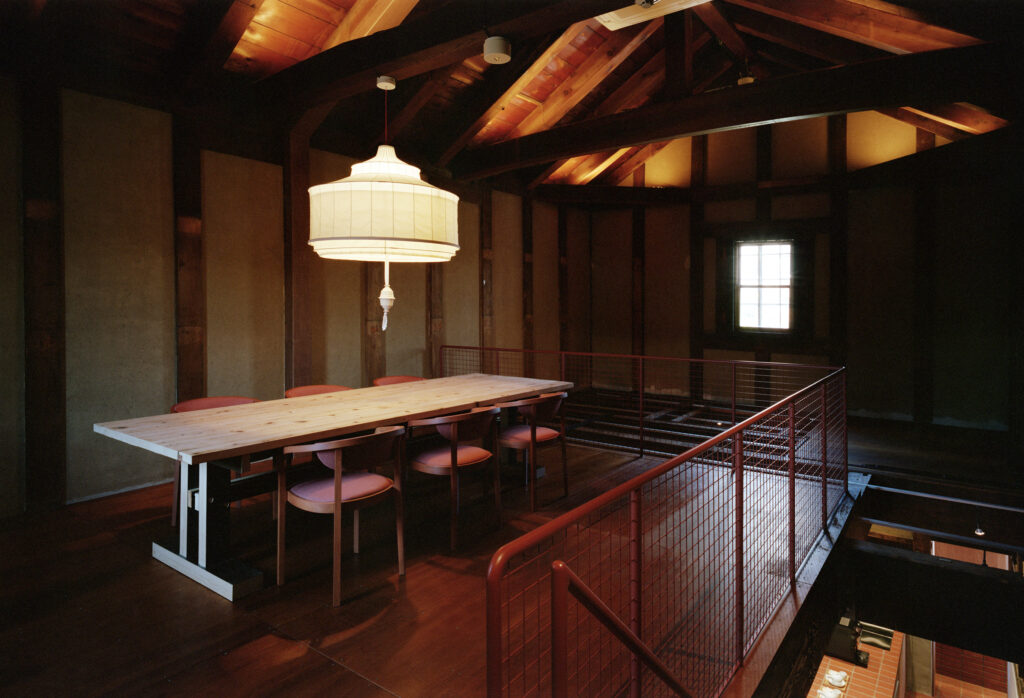
Visual Comfort, from Natural to Artificial Lighting
The LED light sources used are designed to emit flicker-free light, ensuring optimal visual comfort, which is essential in a space meant for socializing and retail. The light distribution was carefully planned to avoid dark areas, ensuring safety and visual comfort. The focused lighting, achieved with reflector and focus lamps, guides customers through the store, enhancing the shopping experience. Recessed spotlights along the pathways and above the sales areas highlight the products on display, drawing attention to the Japanese sweets and other specialties of the café.
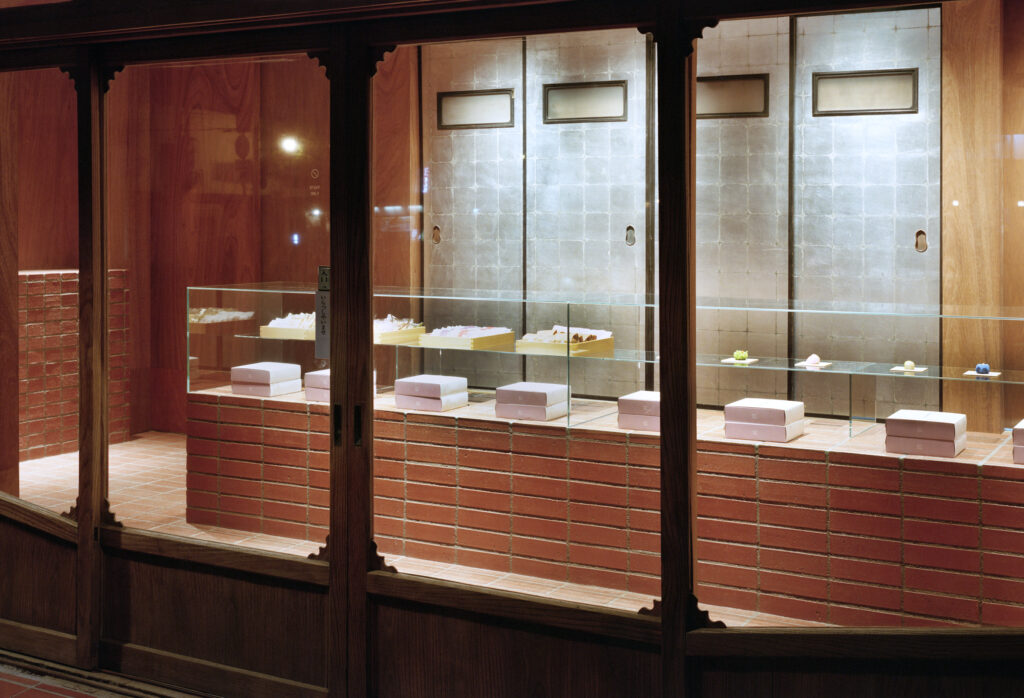
During the day, natural light softly illuminates the spaces, while in the evening, artificial lighting takes center stage, transforming Sensyuan into a cozy and inviting space.
The lighting and architectural design of Hakodate Sensyuan Sohonke is an example of how thoughtful design can transform a commercial space, enriching the customer experience and highlighting the cultural identity of the location.
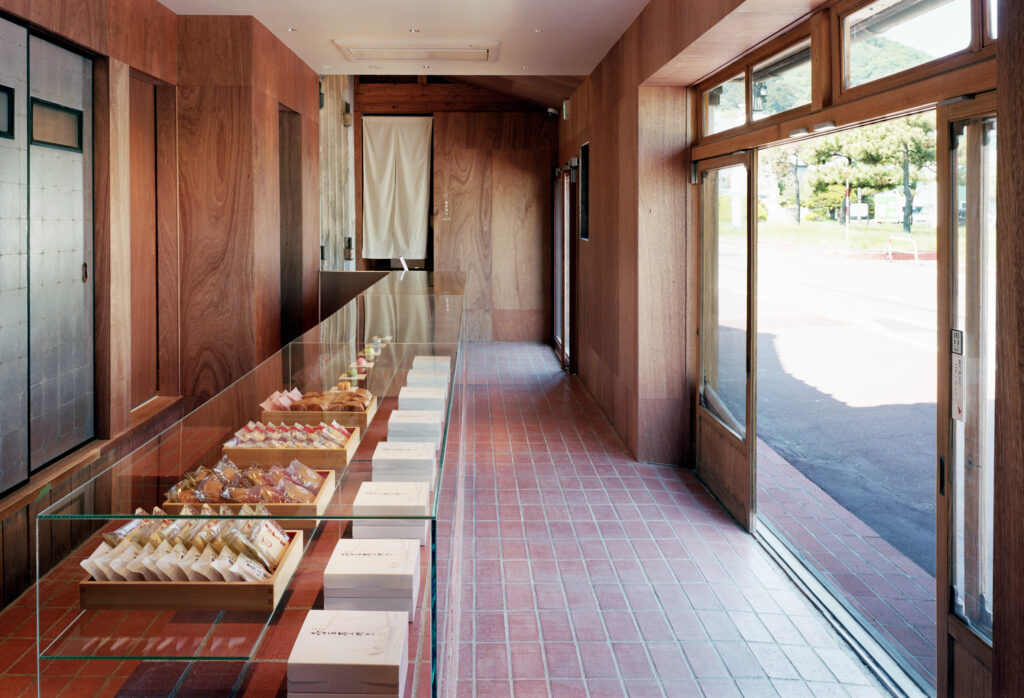
The harmonious integration of light, materials, and architecture creates an environment that invites exploration and sharing, emphasizing the importance of every detail in the design of public spaces.
