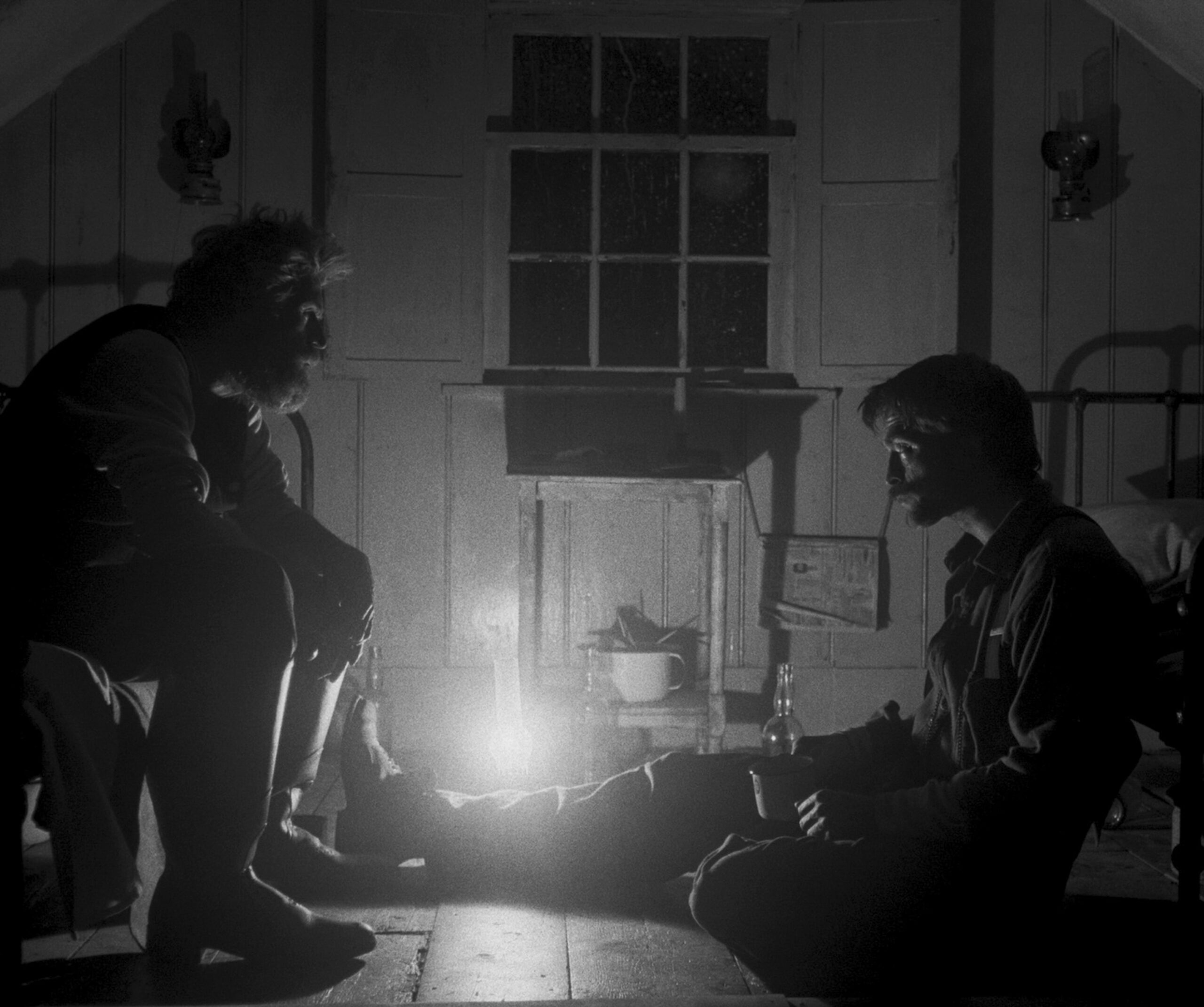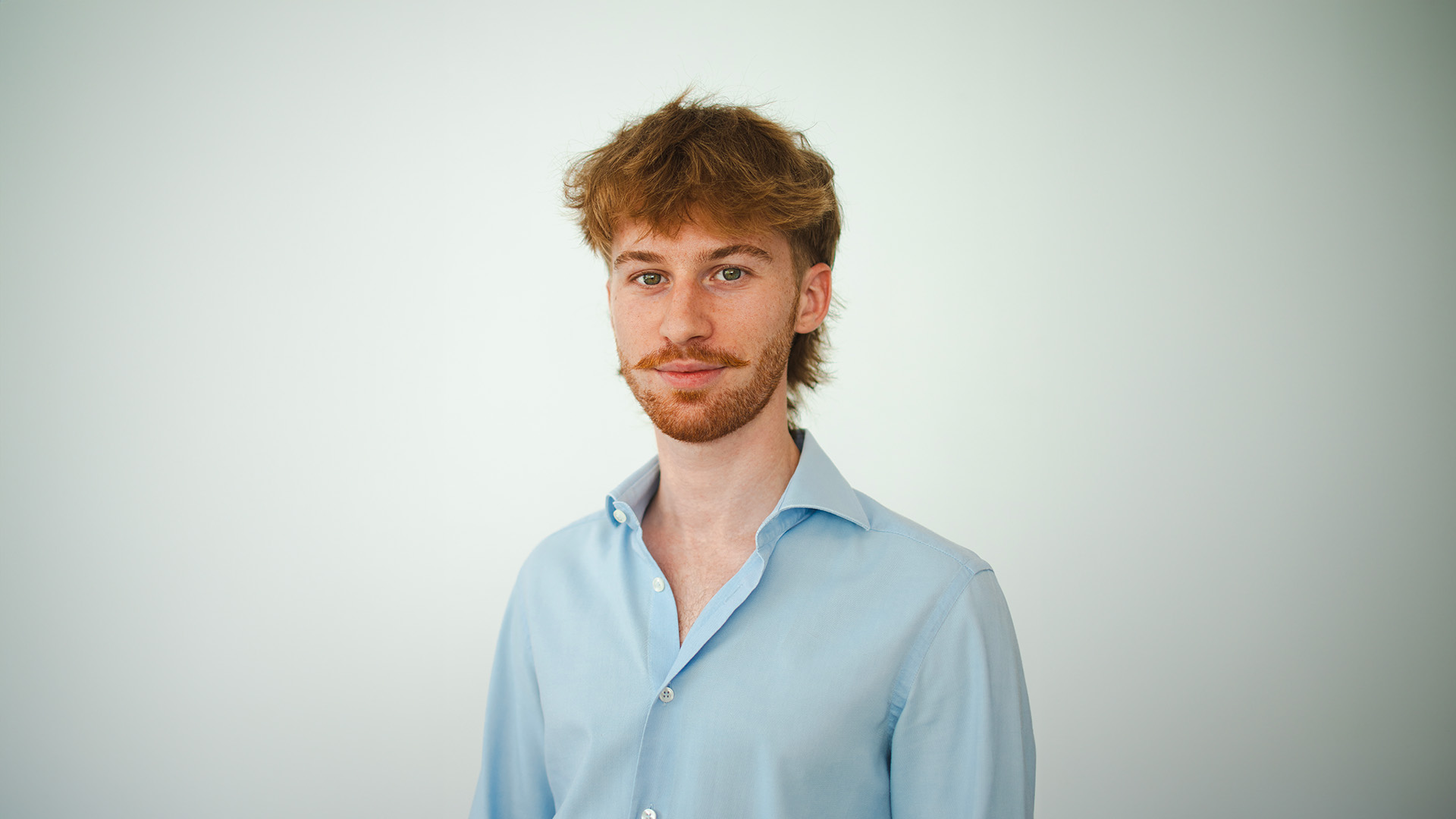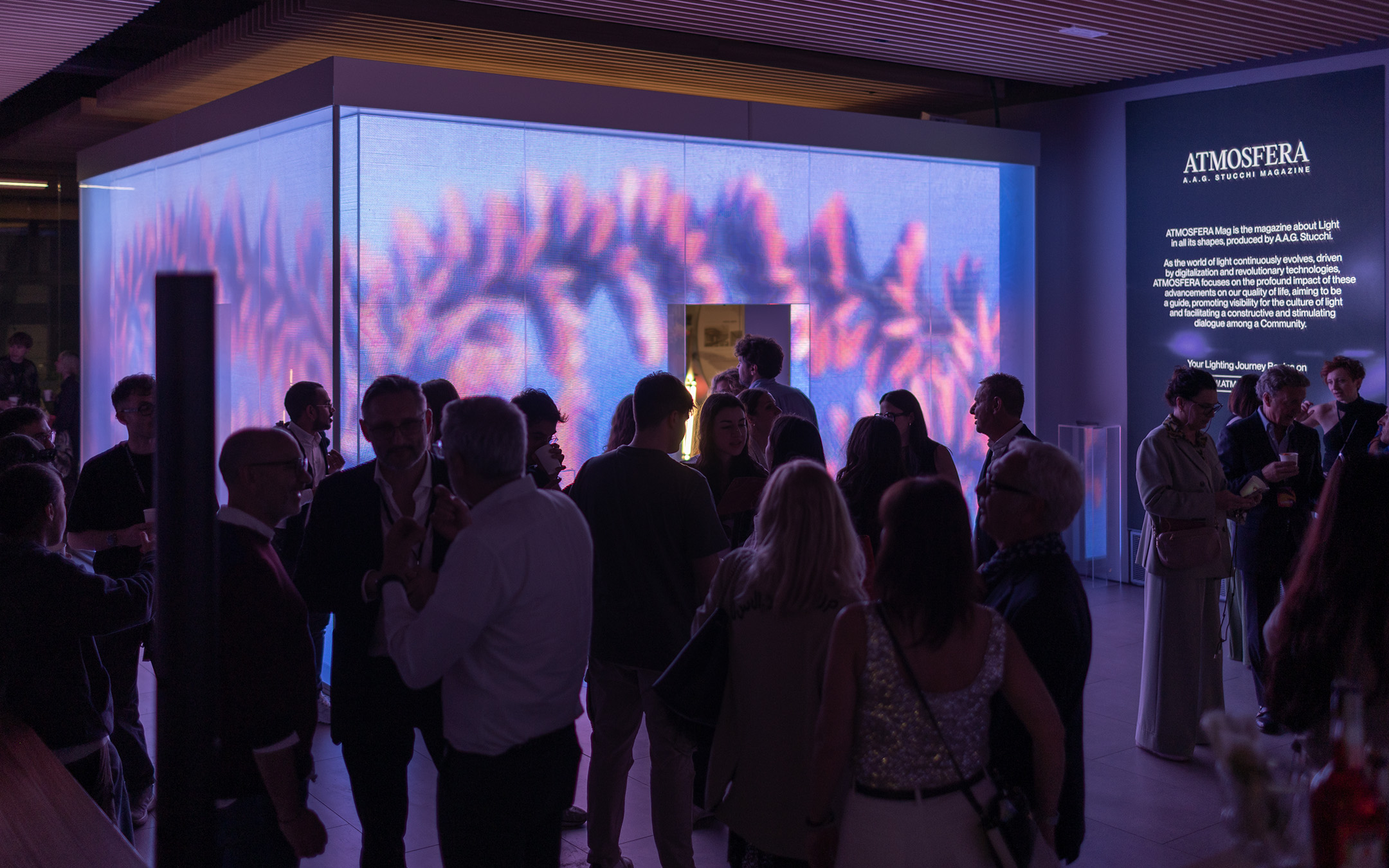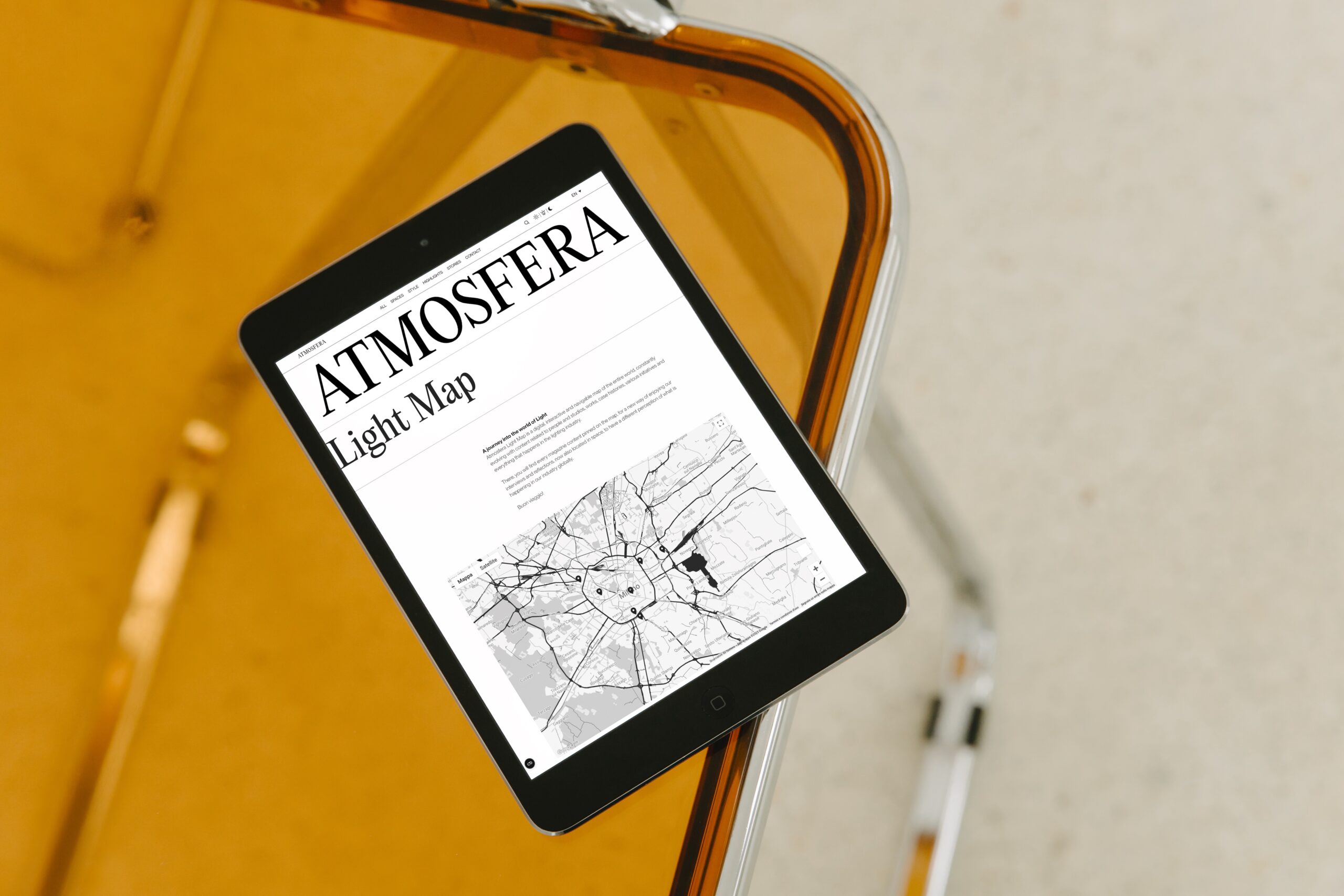This project was designed with the employees in mind, catering to those who spend most of their day in the office. The new Milan HQ of Bending Spoons, an international tech company, meets employees’ needs for welcoming spaces, leisure areas, shared workstations, and private booths. The Nomade Architettura studio, an all-female team led by Selina Bertola, has skillfully interpreted the needs and desires of the “Sponers.”
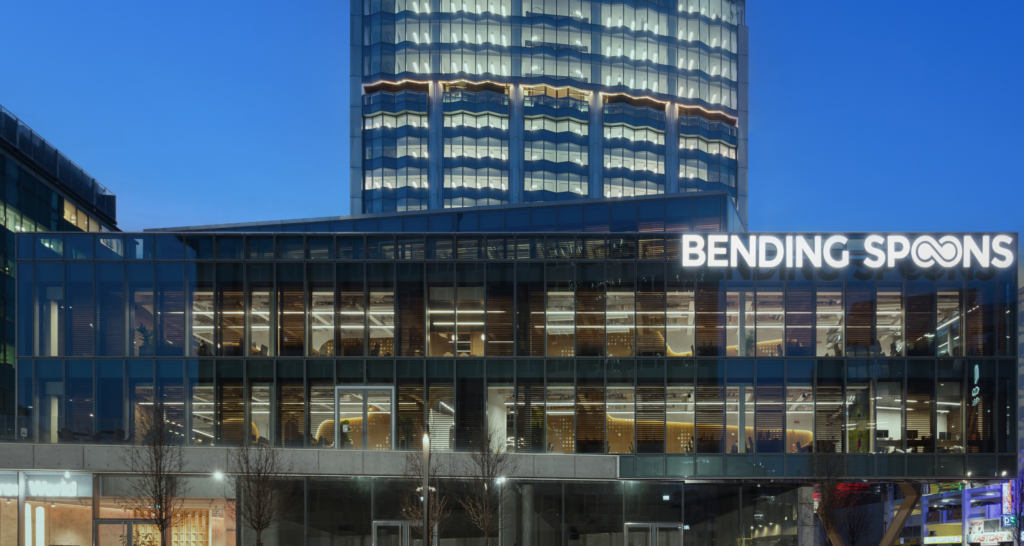
The diverse environments, characterized by refined materials and varied lighting, provide practical support for a range of needs, from concentration to teamwork, while also ensuring space for relaxation.
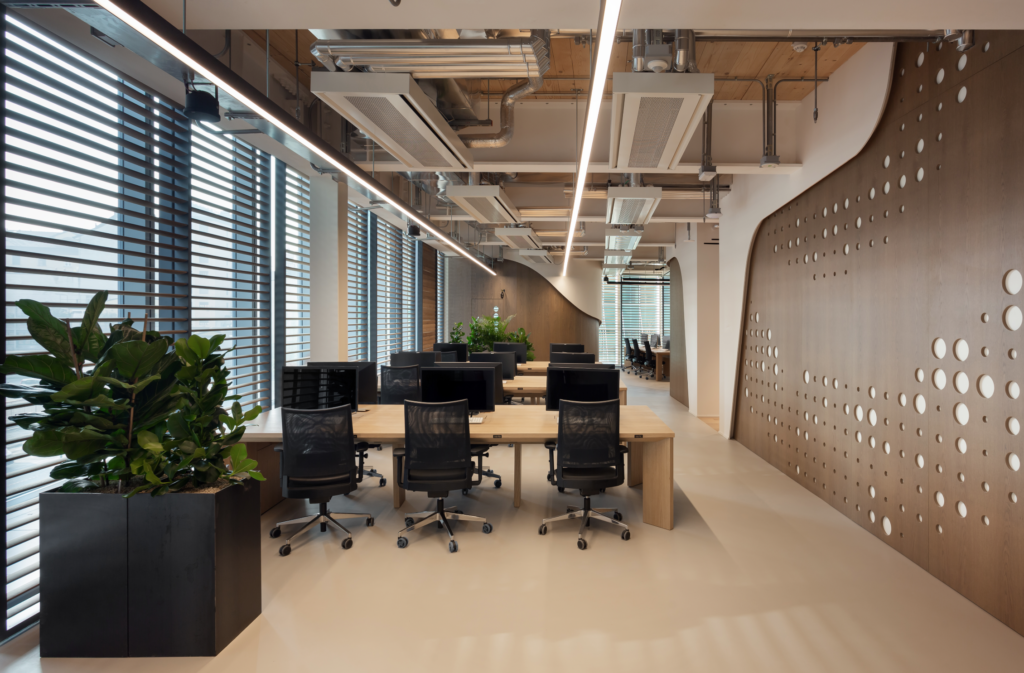
The Functional Layout of Bending Spoons Milan HQ
The Milan office of Bending Spoons is between Corso Como and Stazione Garibaldi, beneath the shadow of Porta Nuova’s skyscrapers. The offices cover three levels, each approximately 1000 square meters.
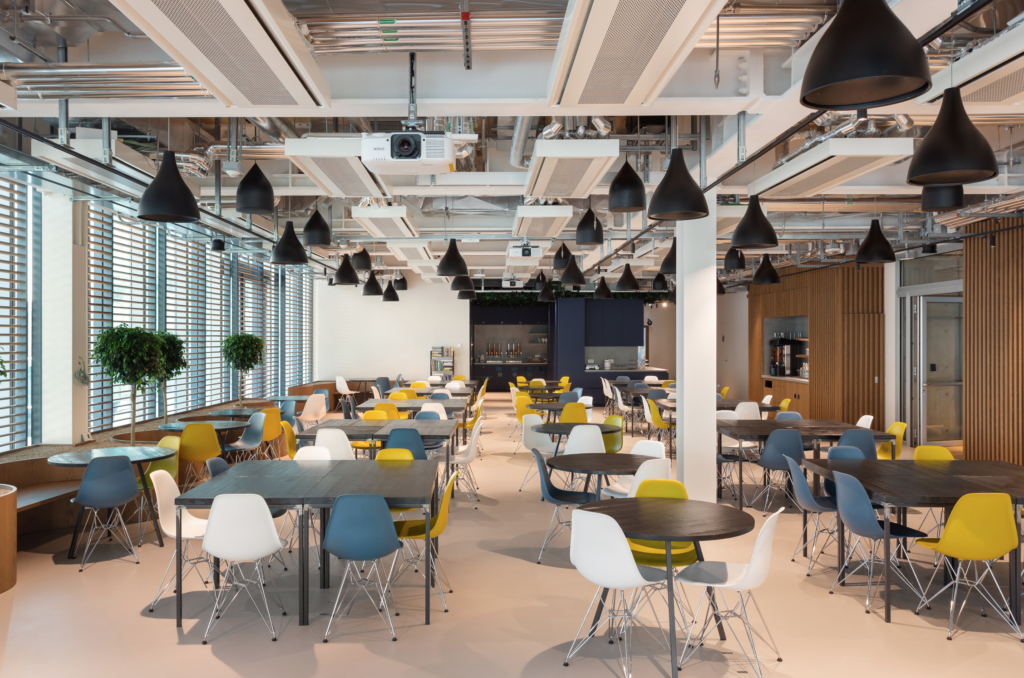
The first and second floors are dedicated to workstations, relaxation areas, and nursing rooms, ensuring a comprehensive environment for work and well-being. The third floor is multifunctional, featuring a cafeteria, games room, and bar.
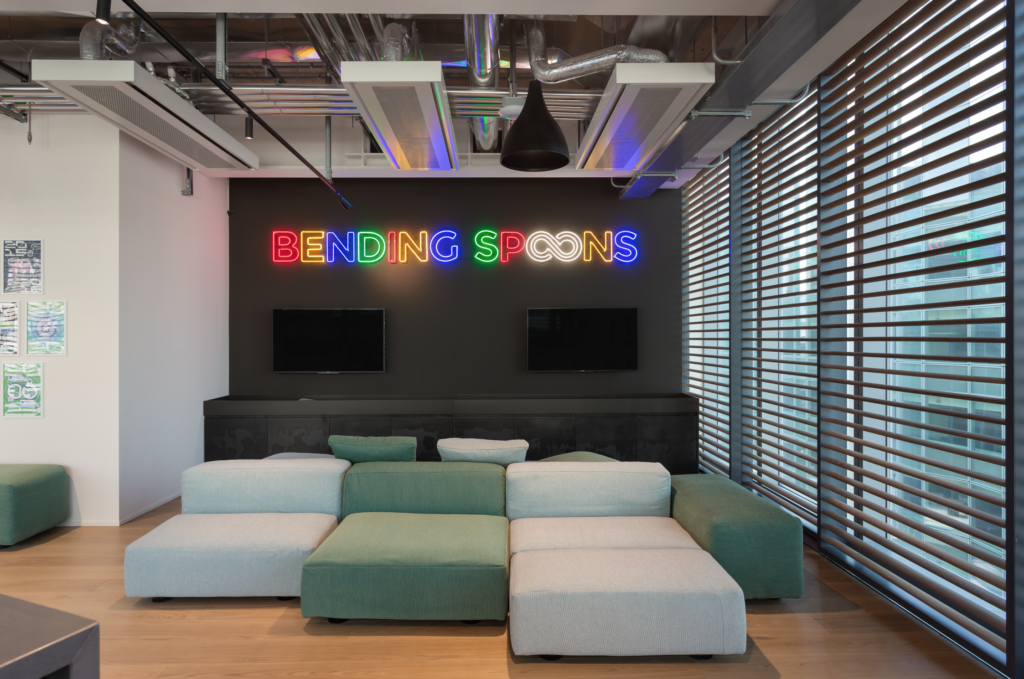
The new layout replaces the previously open space organization with distinct zones according to a precise scheme: along the perimeter, with large windows allowing natural light, are offices with shared desks and some meeting rooms. The centre features silent rooms and small individual workspaces perfect for concentration or privacy during calls.
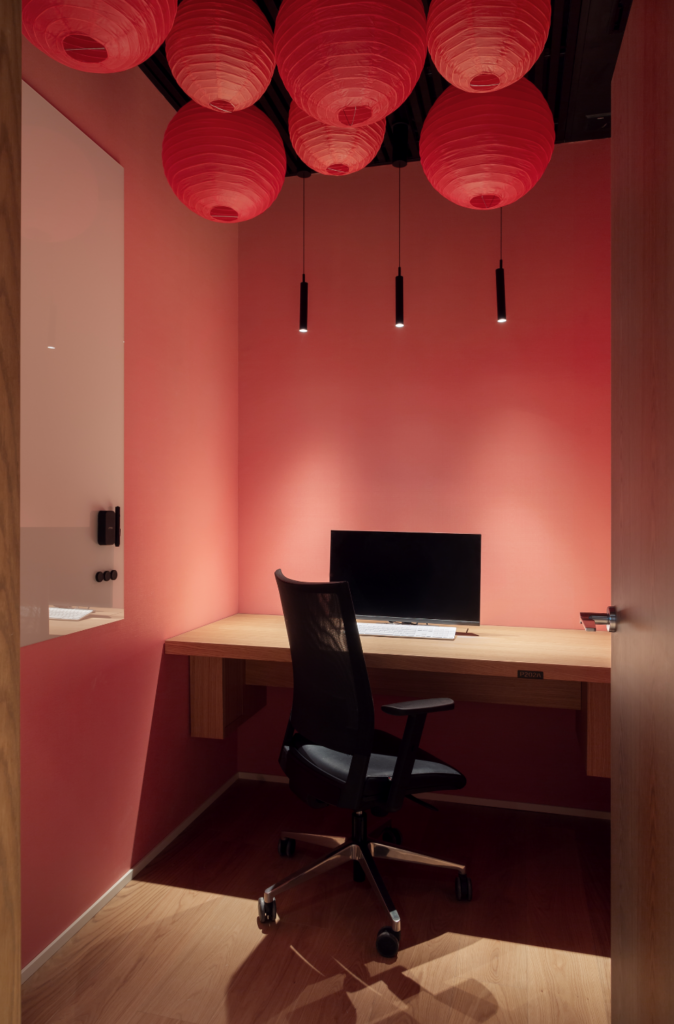
Biophilic and Nordic Design in the HQ Project
Among the Spooners’ wishes was to have more green, biophilic environments. Nomade responded by creating green walls, leaf-covered ceilings, and vertical gardens in various common areas, using wood in custom-made furniture and finishes.
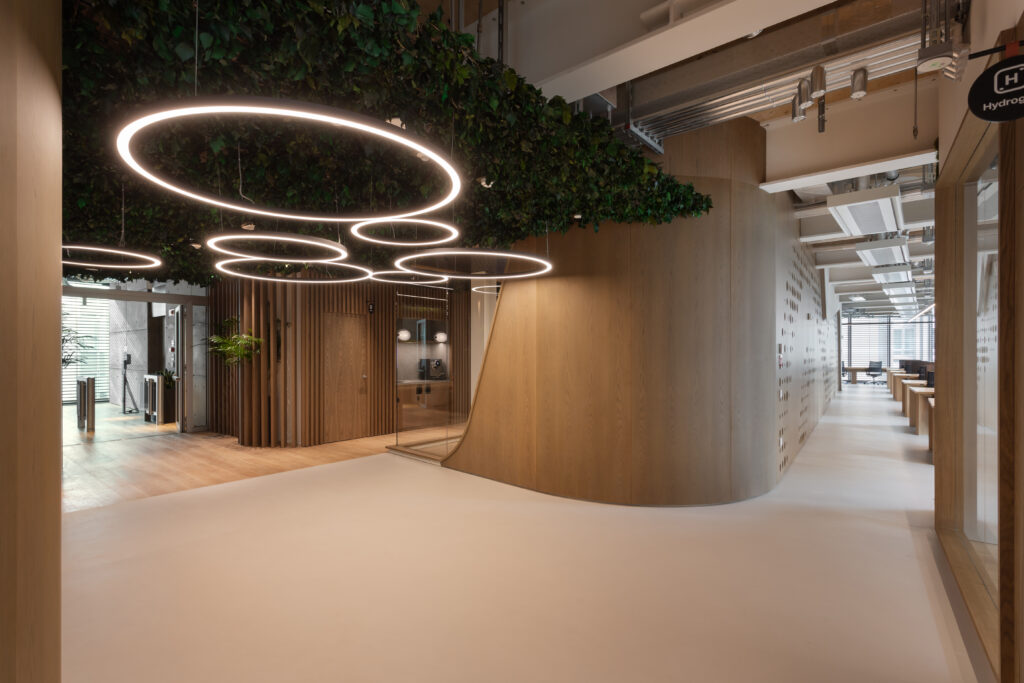
The furniture has simple, timeless lines reminiscent of the essential design of Northern Europe. Corridors and connecting areas are similar, with wooden panelling and rounded corners giving a sense of fluidity.
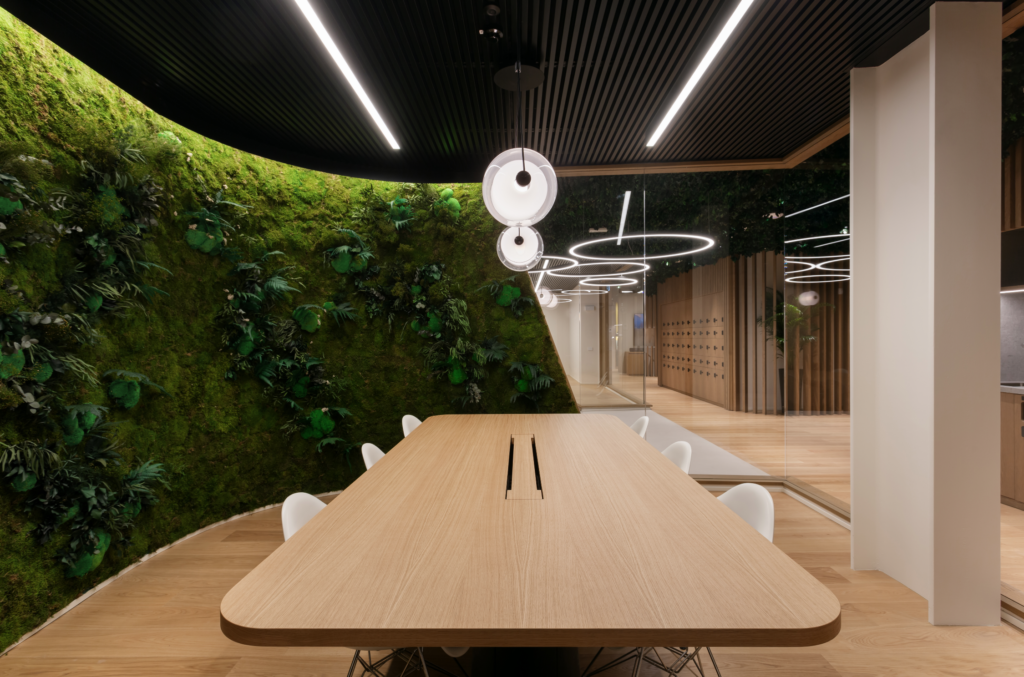
All open-space offices are standardized, but the silent rooms, micro-offices designed for concentration, have different characteristics. Each room features unique colour schemes and finishes inspired by the tropical forest, fire, or relaxing earthy tones.
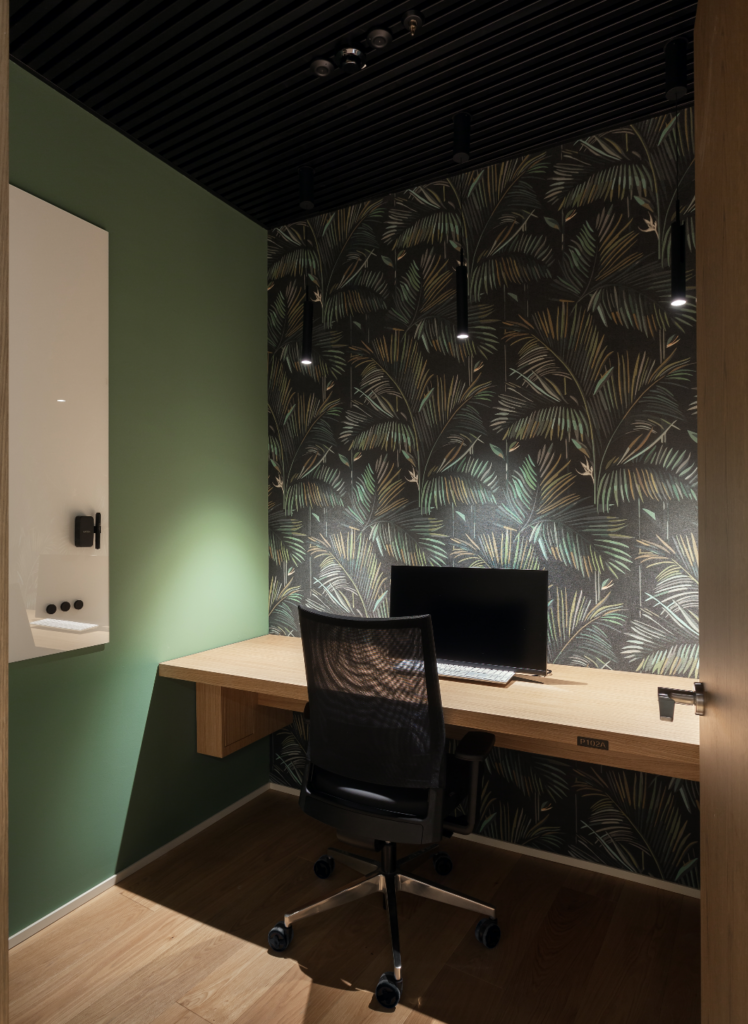
Tailored Lighting for Every Space in Bending Spoons HQ
Selina Bertola, architect and founder of Studio Nomade, speaks about the lighting: «The lighting design of the Bending Spoons headquarters aims to effectively integrate natural and artificial lighting to ensure a comfortable and sustainable work environment. The first requirement was to comply with the rigorous Leed and Well Gold standards, environmental certifications focused on environment and energy, and the well-being of building occupants. The office layout, which we can ideally divide into three macro areas (corridors, open and group workspaces, and individual workspaces/meeting rooms), was designed to maximize the daylight in work areas along the floor-to-ceiling windows around the building perimeter. This method reduces reliance on artificial light during the day while enhancing the well-being and productivity of the occupants.»
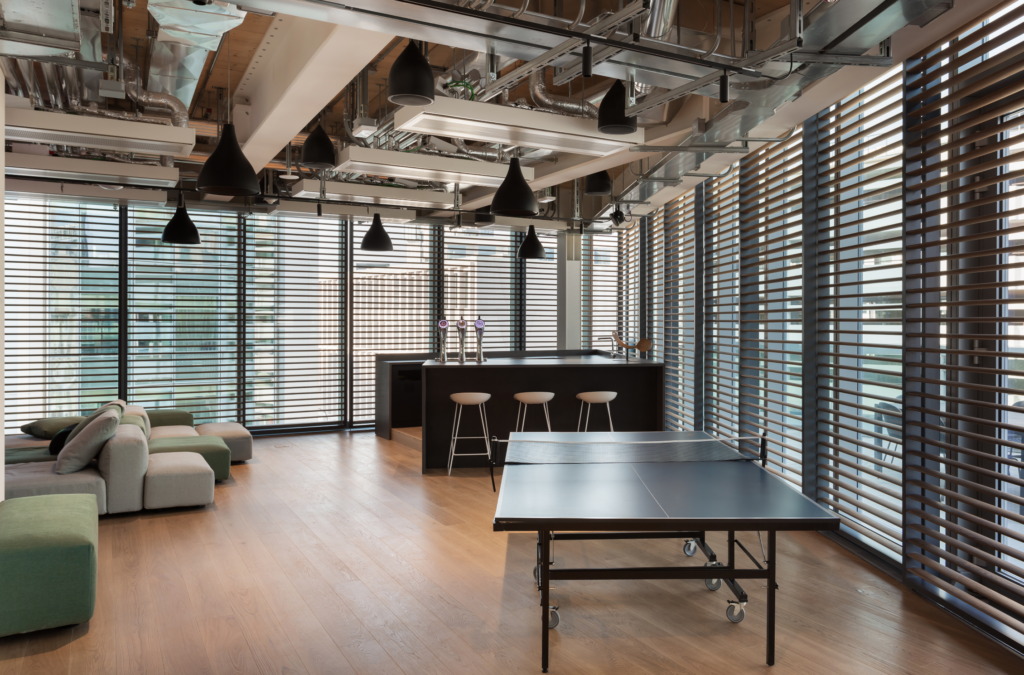
Correct lighting levels in workspaces were achieved with linear light fixtures using 3F Filippi adjustable colour temperature LEDs, installed in suspended versions above open space desks and integrated into the ceiling in meeting rooms and enclosed workspaces. Automatic controls combined with presence sensors help optimize energy consumption.
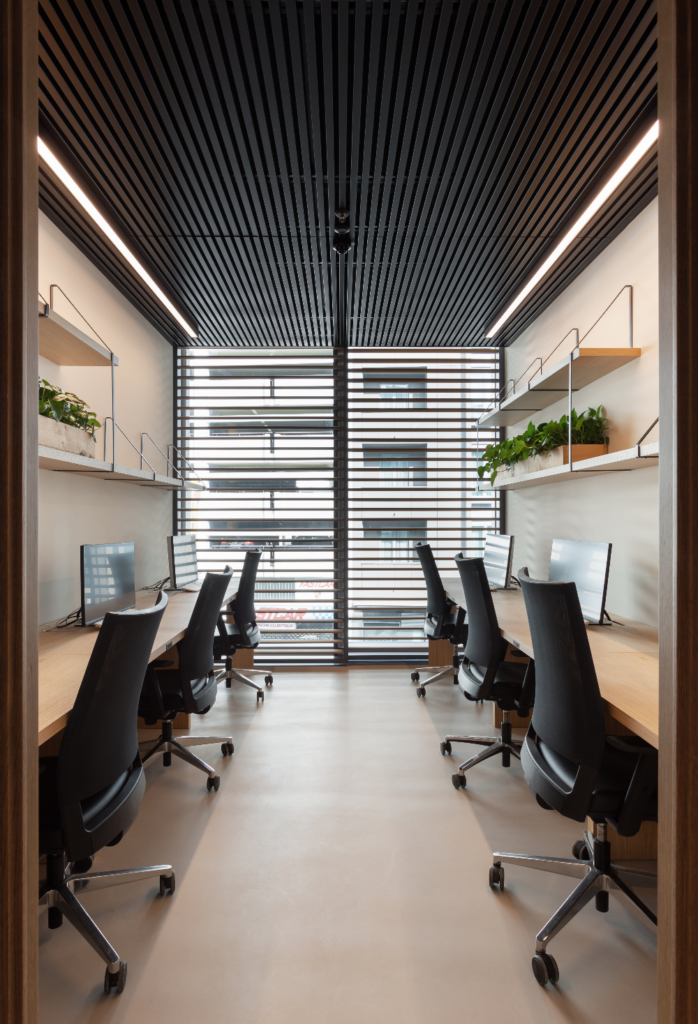
Lighting in Meeting Rooms, Individual Spaces, and Kitchen/Cafeteria
Selina continues: «In meeting rooms and individual workspaces, decorative lamps of different types were integrated with the technical lighting system, allowing occupants to adjust the lighting to their specific needs.
Selected products include Tour pendants by Linea Light Group, in various diameters for main meeting rooms and entrance areas, or the Capsula model by Brokis, with an interesting combination of frosted and clear glass. Themed rooms have wall or suspended solutions, never desk lamps, to keep the workspace free».
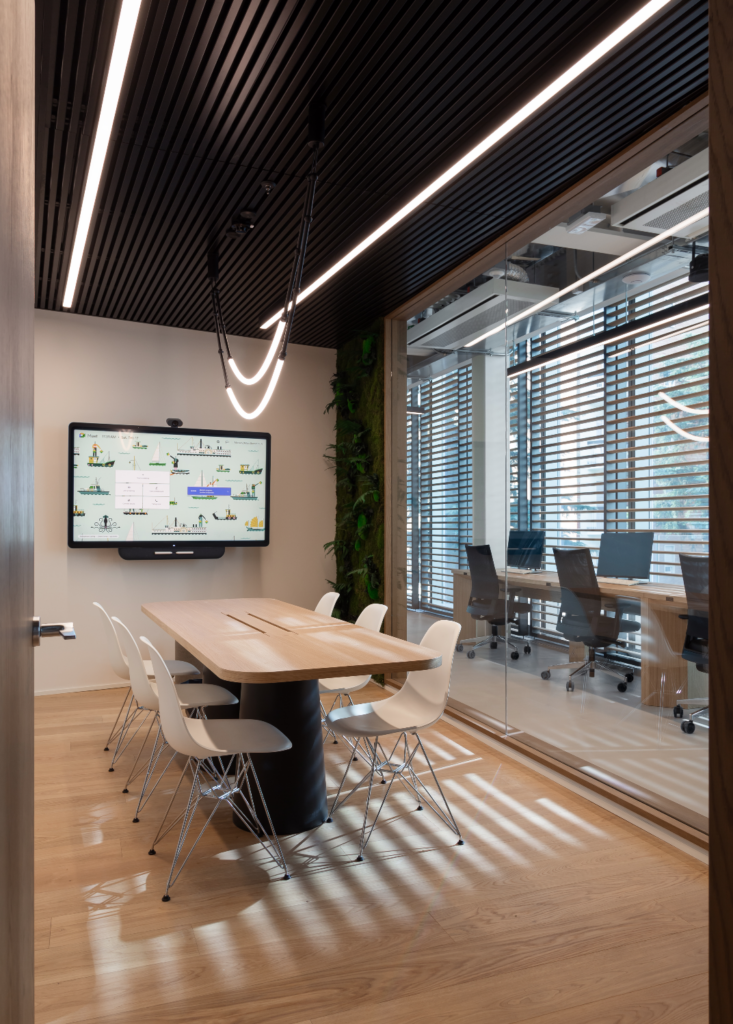
A different solution was implemented in the corridors, using track-mounted spotlights concealed in the stabilized green ceiling. In the kitchen and cafeteria area, the wooden structural ceiling made it possible to install Willy chandeliers by Exenia, adding a sophisticated twist to the traditional industrial style.
