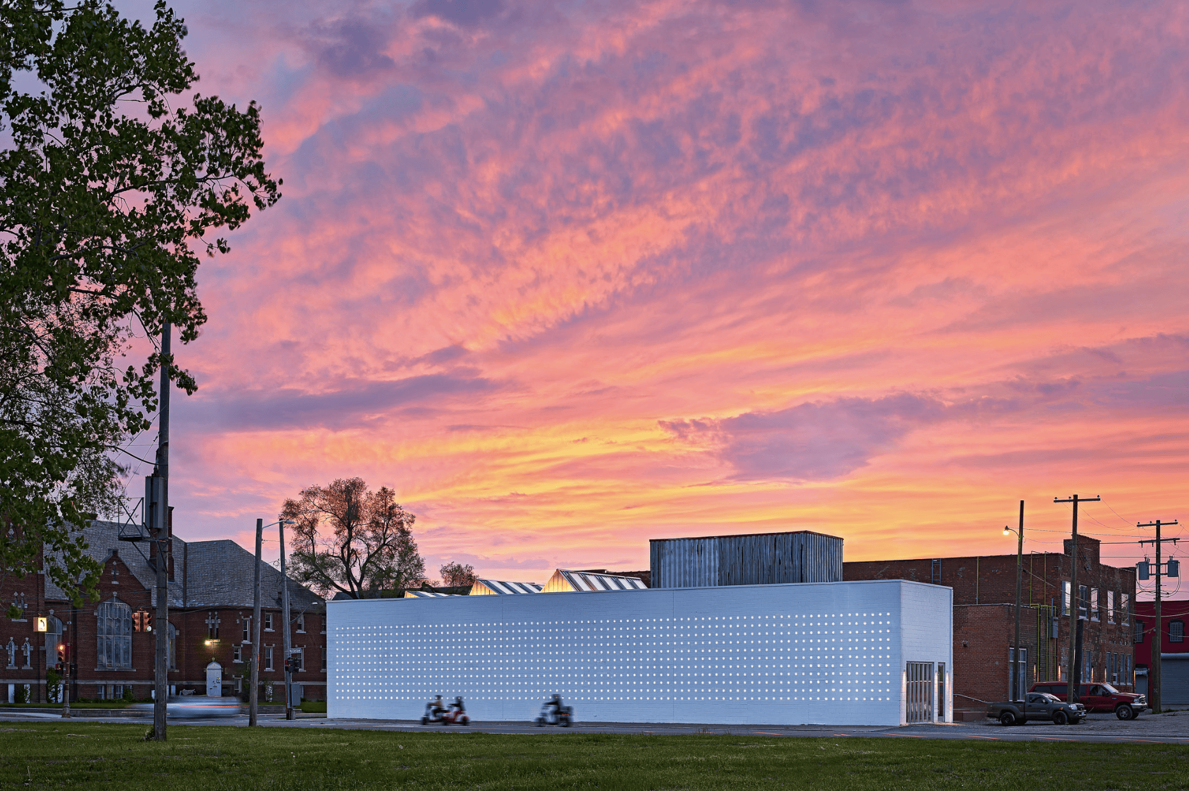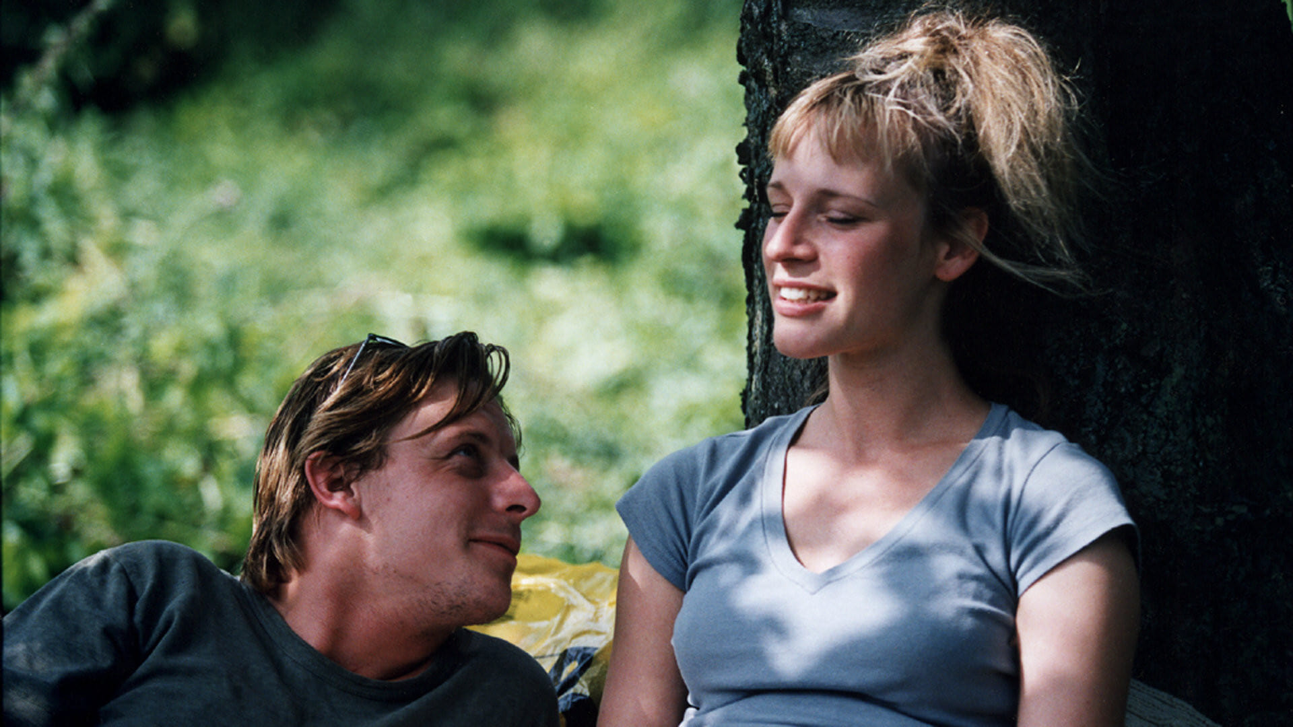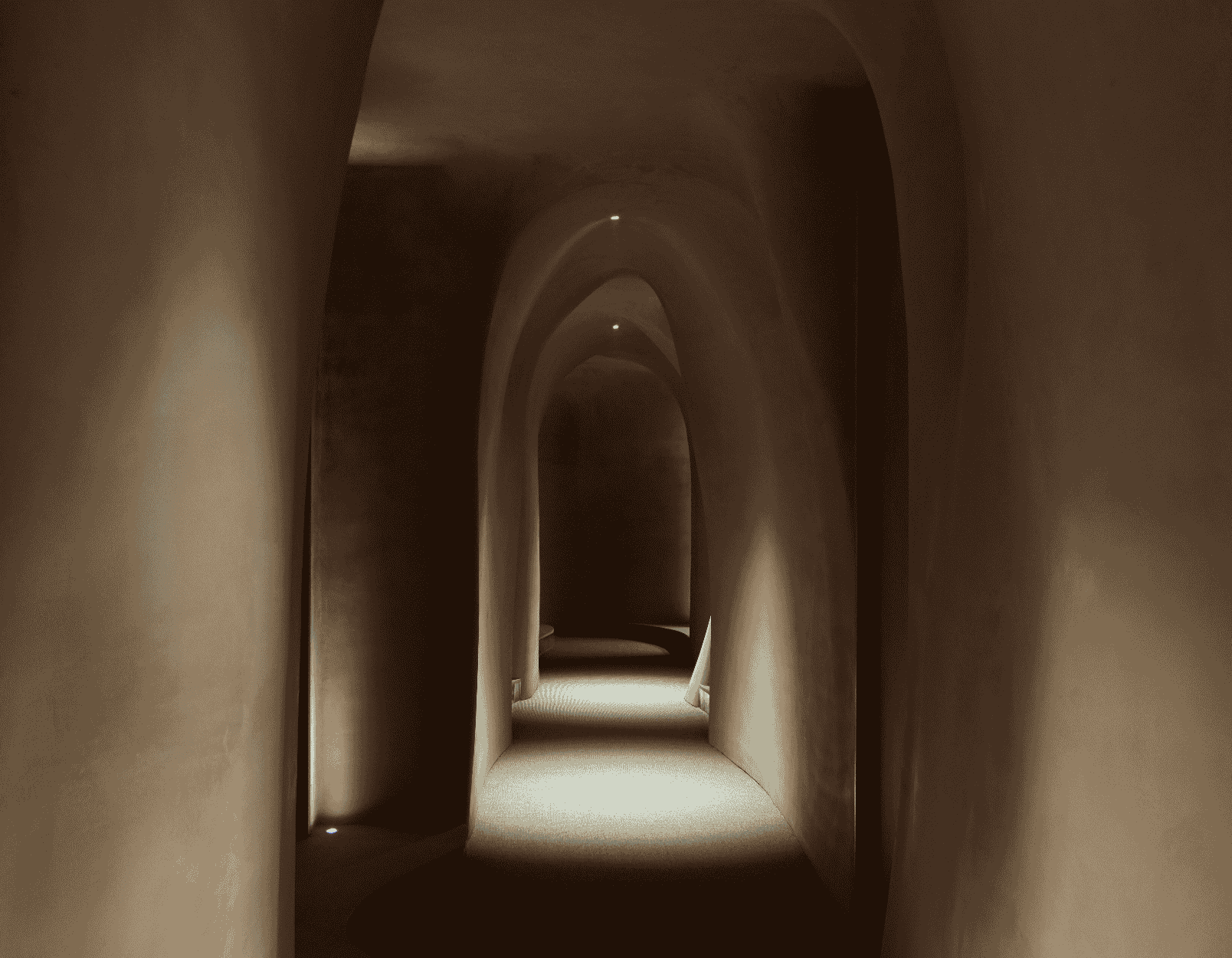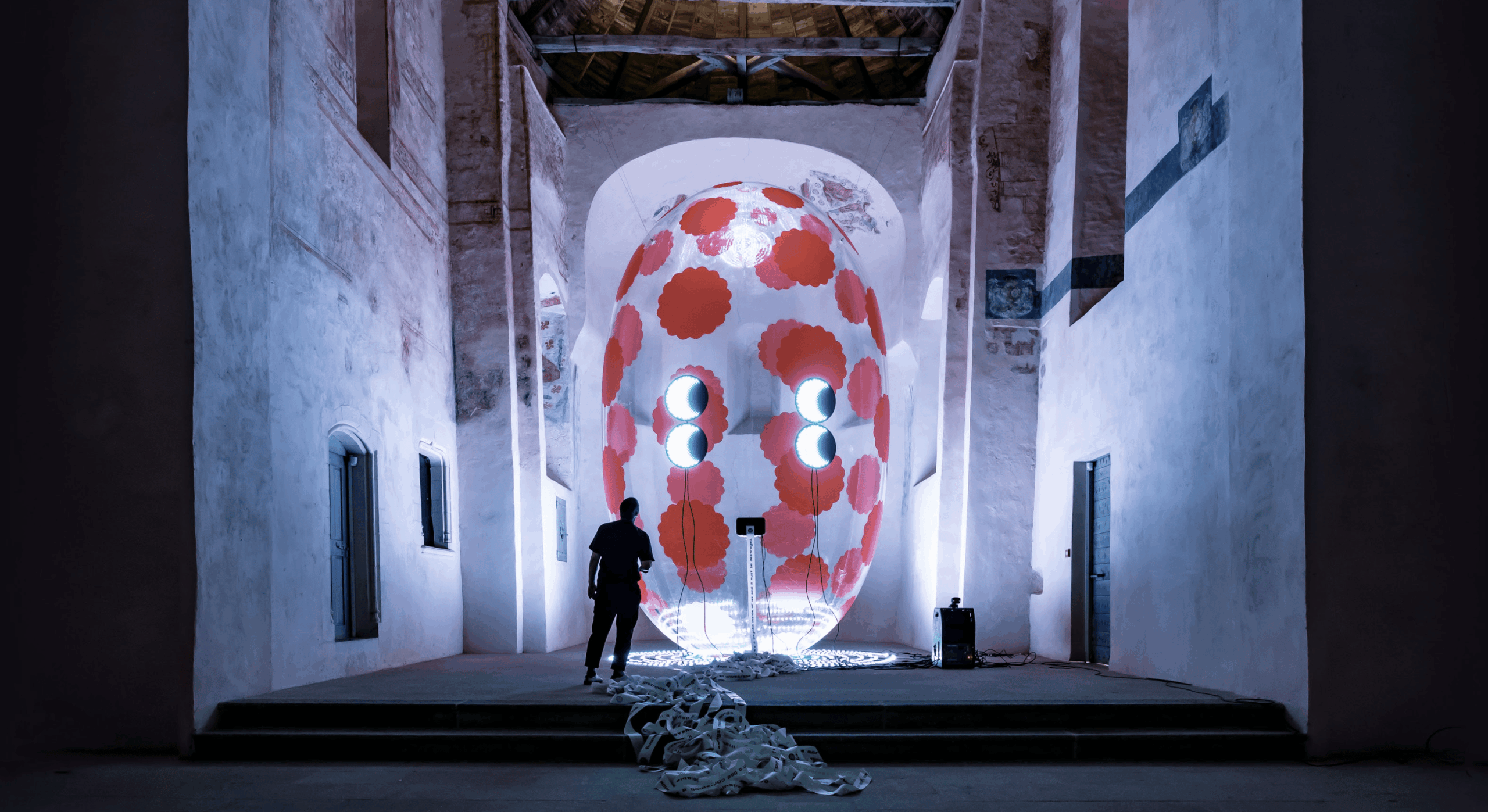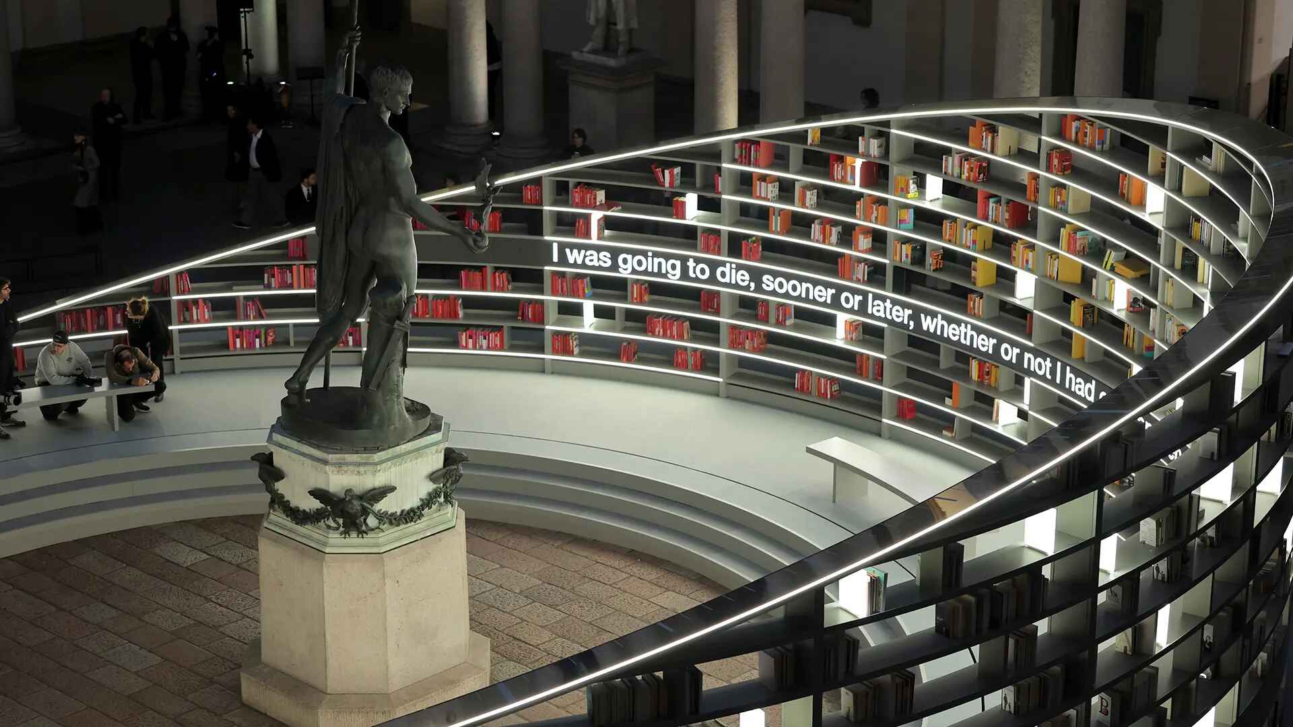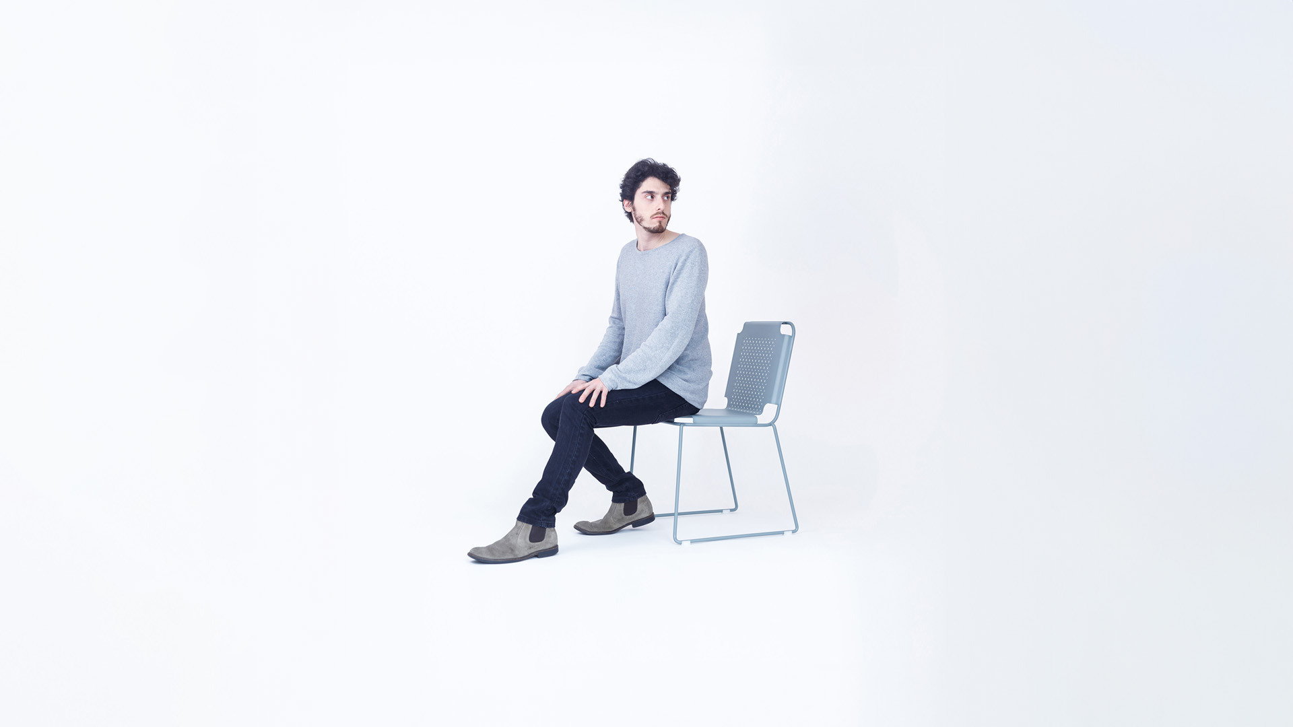Cover photo: Terminal 2, Changi Airport, Singapore – Ph. credits Changi Airport Group, Fabian Ong
With international renown in architecture and interior design, Paris-based Boiffils Architectures was one of five firms invited to compete in the renovation of Terminal 2 at Singapore Changi Airport. Despite no prior experience in airport design, the studio won with a unique, client-focused proposal. We spoke with Basile Boiffils, son of the firm’s founders, Jacqueline and Henri Boiffils.
How did the concept of integrating a natural landscape within the terminal originate?
«In the past, our studio focused on hospitality projects, luxury brands, and high-end shopping malls in Asia, quite different from those in Europe. The brief expressed a desire for an airport far more hospitality-oriented than traditional ones. With our background, we designed an experience tailored to the passenger, not just a functional space.
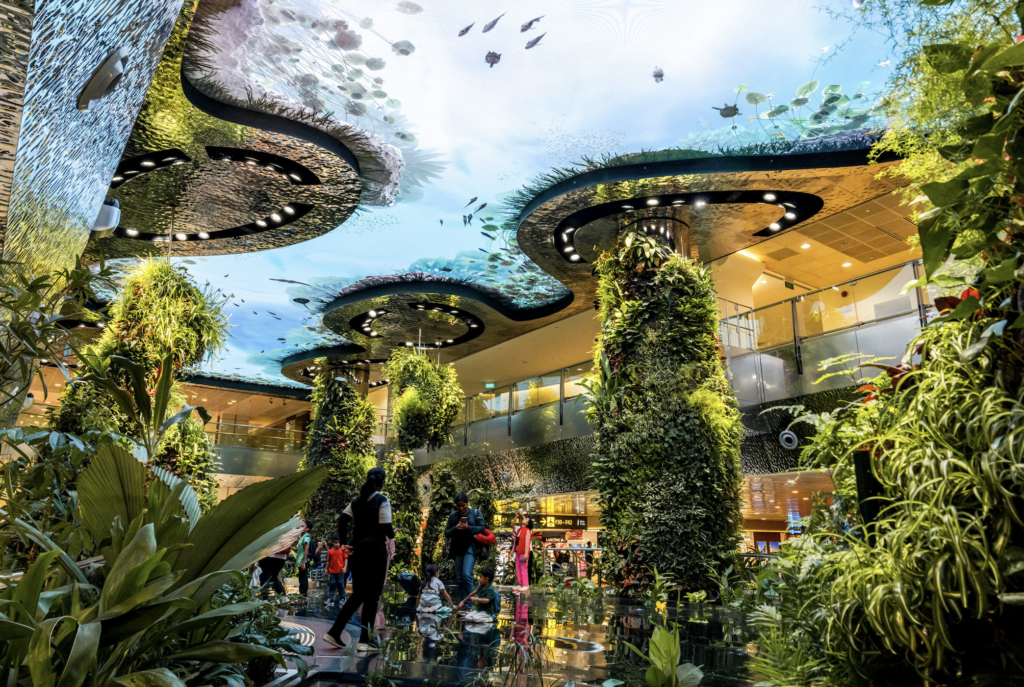
«We wanted an environment that embodies welcoming hospitality, prioritizing a more relaxed, enjoyable airport experience. By automating check-in and immigration flow, we organized the space more organically and introduced green areas and relaxation zones instead of endless rows of seats. We also focused on transparency, ensuring that one point in the terminal naturally leads to the next—subconsciously reducing passenger stress. Inspired by the amazing city of Singapore, the garden concept emerged naturally».
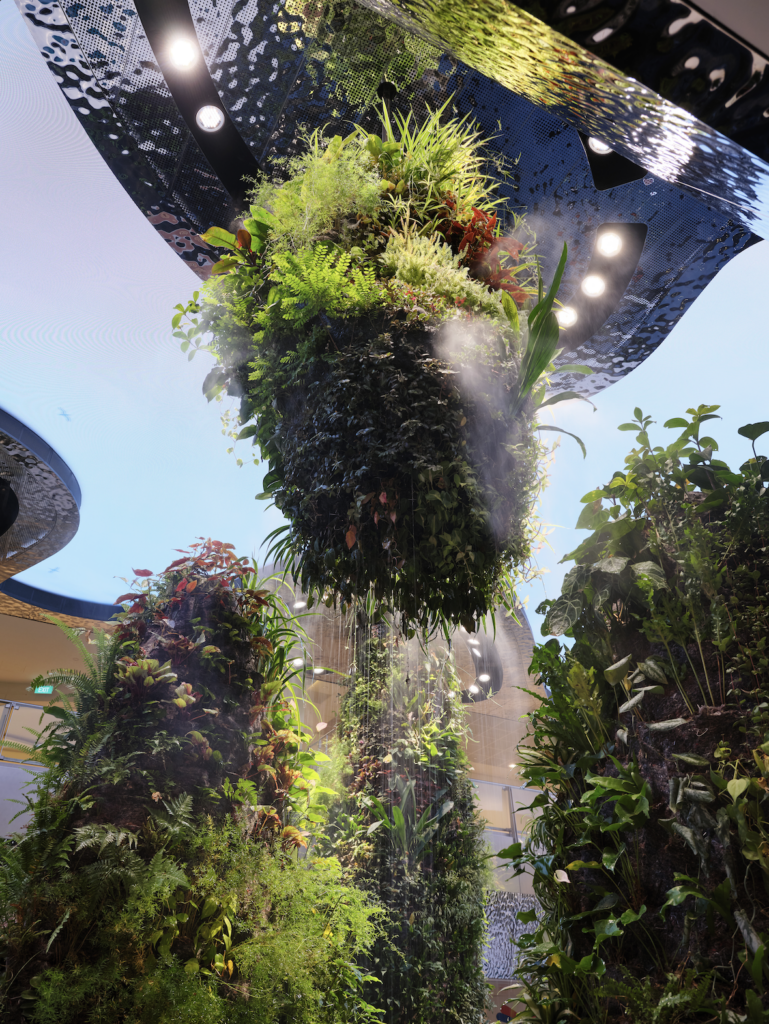
Artificial lighting is vital for navigation in airport architecture. How did you integrate greenery in areas with limited natural light?
«In the past, our studio focused on hospitality projects, luxury brands, and high-end shopping malls in Asia, quite different from those in Europe. The brief expressed a desire for an airport far more hospitality-oriented than traditional ones. With our background, we designed an experience tailored to the passenger, not just a functional space.
We wanted an environment that embodies welcoming hospitality, prioritizing a more relaxed, enjoyable airport experience. By automating check-in and immigration flow, we organized the space more organically and introduced green areas and relaxation zones instead of endless rows of seats. We also focused on transparency, ensuring that one point in the terminal naturally leads to the next—subconsciously reducing passenger stress. Inspired by the amazing city of Singapore, the garden concept emerged naturally».
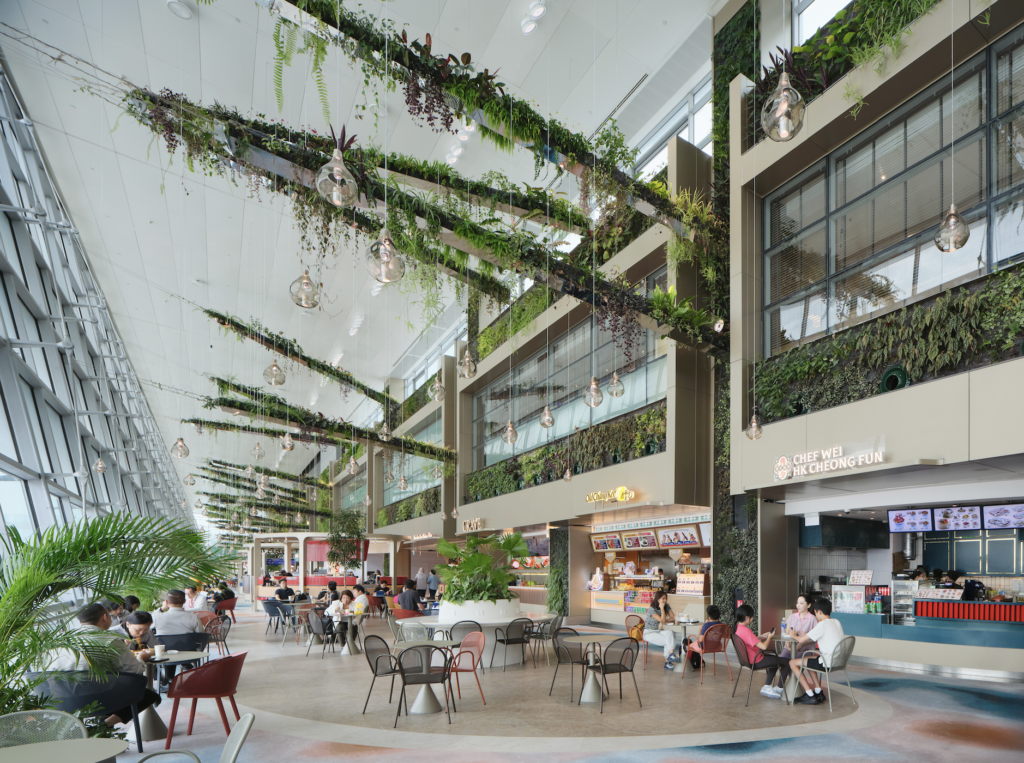
Artificial lighting is vital for navigation in airport architecture. How did you integrate greenery in areas with limited natural light?
«We were determined to avoid artificial plants, and fortunately, we had extensive experience working with real vegetation. Changi Airport’s horticulture team cultivates plants in dedicated nurseries outside the airport. From the beginning, we needed to prove our ability to deliver lighting and water solutions. Most areas lacked sufficient natural light—our botanical consultant explained that plants require around 2,000 lux and specific light wavelengths in the blue and green spectrum. The lighting designer sourced fixtures meeting these needs, and we seamlessly integrated them into the architecture.
One year later, the space is even more captivating, with thriving vegetation and seamlessly integrated lighting in ceiling slats and cavities, especially in the departure hall. The light is warmer than most airports—3,500 Kelvin for circulation areas and 2,700 for decorative lighting—while plant lighting uses cooler, natural tones. Products came from ERCO, iGuzzini, and Lumenpulse for plants, while decorative lights from French producer LOUSS».
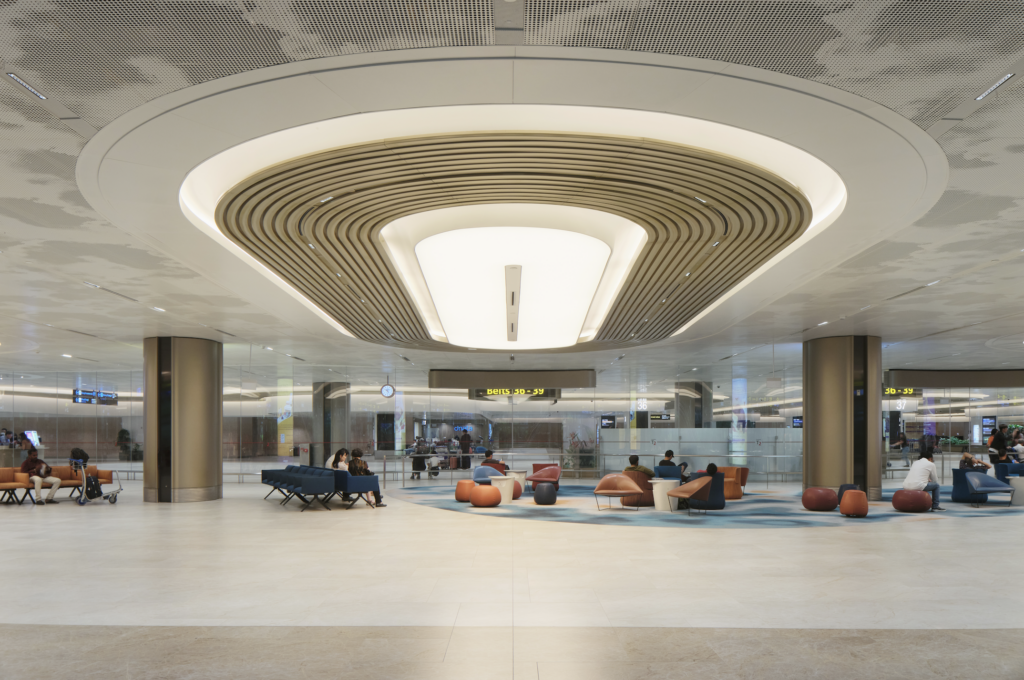
The project includes immersive installations in collaboration with Moment Factory. How were these integrated into the space?
«We created key highlights like The Wonderful, a waterfall in the heart of the departure hall. Its prominence draws people in, offering a relaxing, natural focal point. It fits perfectly within our theme of bringing nature indoors to deliver comfort and calm. Another installation, Dreamscape, is accessible only to transit passengers. Initially planned symmetrically for both north and south areas, budget constraints during COVID limited us to developing the southern garden and F&B area. The project required close collaboration with the botanical consultant and lighting designer to ensure precise light coverage for every plant structure».
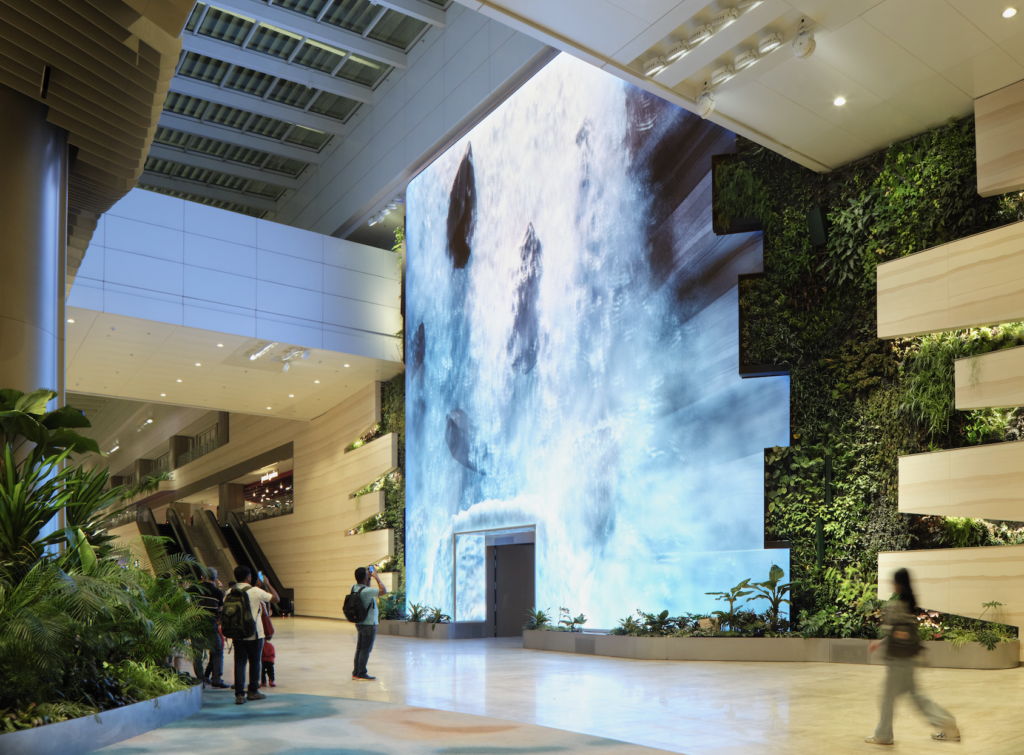
How did you ensure sustainability and reduce energy impact?
«The project achieved Platinum certification under Singapore’s Green Mark sustainable building standards. We focused heavily on energy savings, particularly for lighting. Airports often use large grid-arranged spotlights that cause glare and reflections on granite floors. To avoid this, we concealed light sources so they’re only visible directly underneath, preventing glare. Additionally, we designed semi-gloss flooring and introduced carpeting in certain areas, improving wayfinding and passenger comfort while supporting sustainability».
