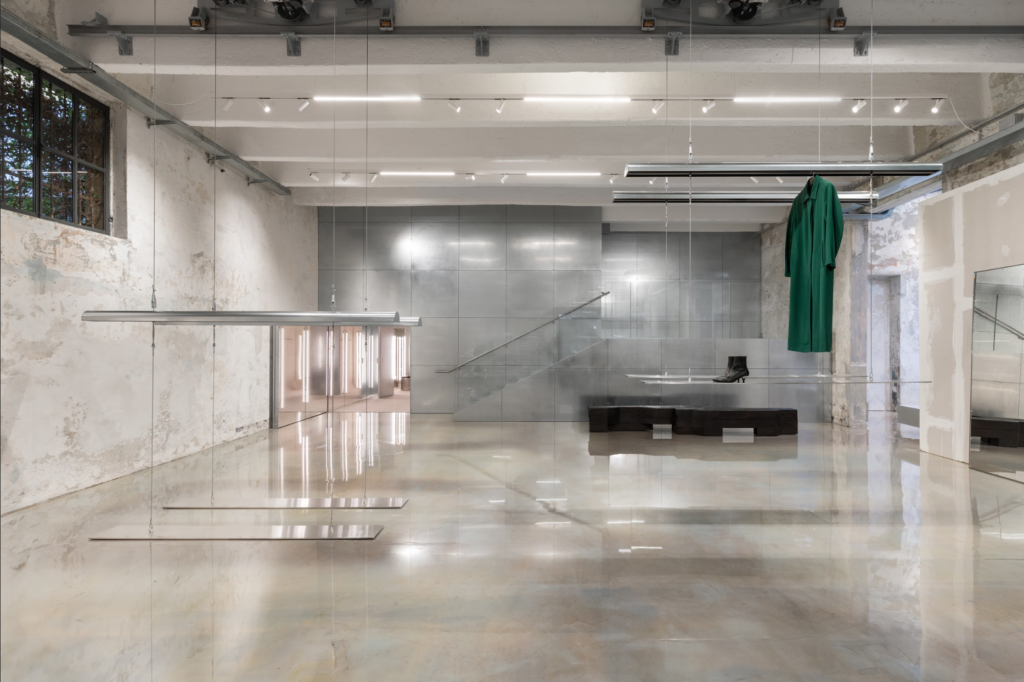Back in 1991, with the vision of Carla Sozzani, 10 Corso Como opened in Milan, the first physical space that, like a magazine, brought together areas dedicated to lifestyle, fashion, and contemporary art. This was the birth of an unseen hybrid, the world’s first concept store, housed in a former garage near the Garibaldi station.
Now, over 30 years later, 10 Corso Como is undergoing a spatial transformation and revamp, curated by 2050+.
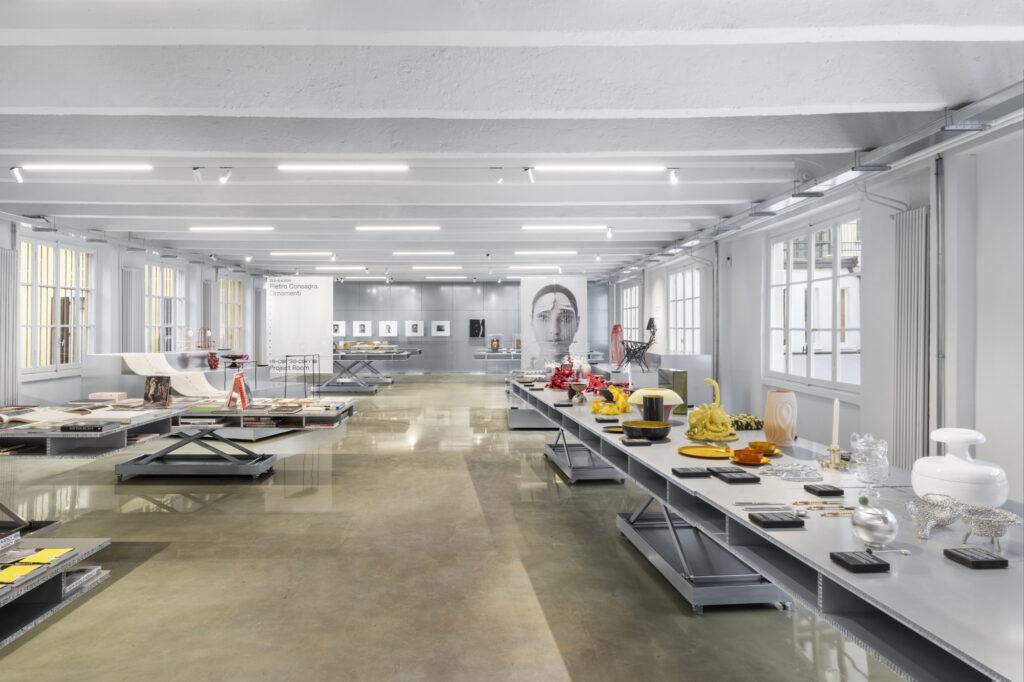
The new face of 10 Corso Como Concept Store
The massive renovation spans all interior spaces and connecting areas. The approach by 2050+ focuses on liberation, or “selective archaeology”: by removing materials and elements that had accumulated over time, 10 Corso Como is restored to its original, delicate industrial character from the early 1900s, allowing light and air to flow freely. The designers explain: «In pursuit of a new balance between past and present, the flow of 10 Corso Como will be reimagined, transforming the connecting spaces into the main elements of the architectural narrative.
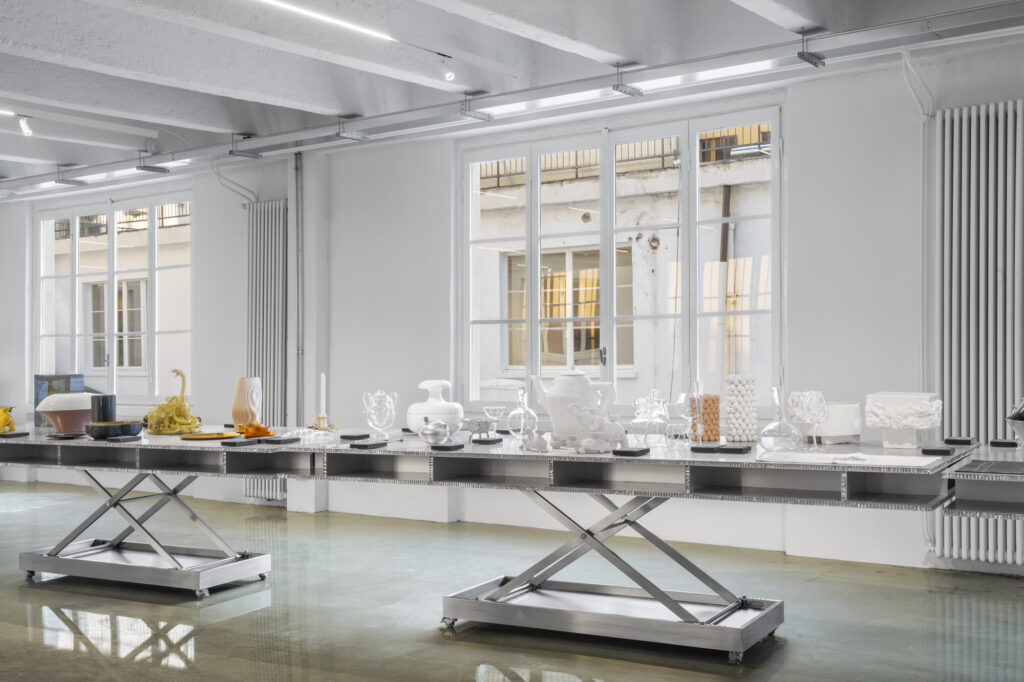
Through renewed architecture and a cutting-edge cultural offering, 10 Corso Como will unlock its potential as a “transitory museum”: a space in flux, without a fixed function or role, constantly challenging the relationship between people and the architectural elements they interact with.»
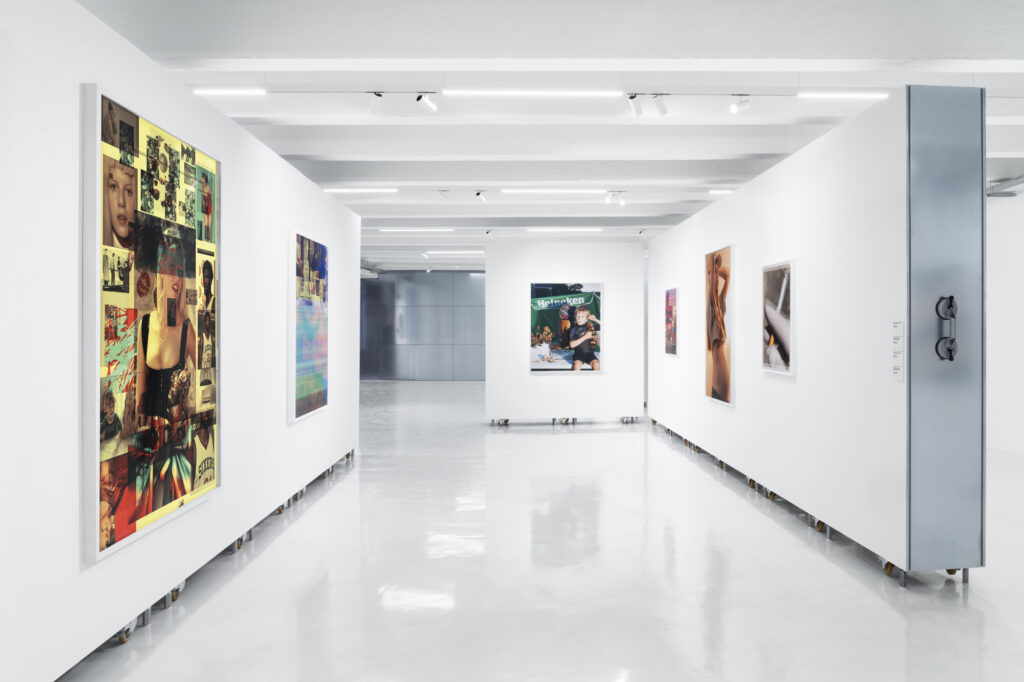
Step-by-step openings and surprising hidden views
The first phase of reopening took place last February, coinciding with fashion week. On that occasion, the Gallery and Project Room were unveiled—spaces dedicated to books and design as well as temporary exhibitions. Both areas are flexible, modular, and easily reconfigurable thanks to a system of mobile furniture and sliding panels. The retro-futuristic aesthetic highlights raw concrete pillars, exposed and paired with shiny metal surfaces, accented by technical lighting installed between the ceiling beams.
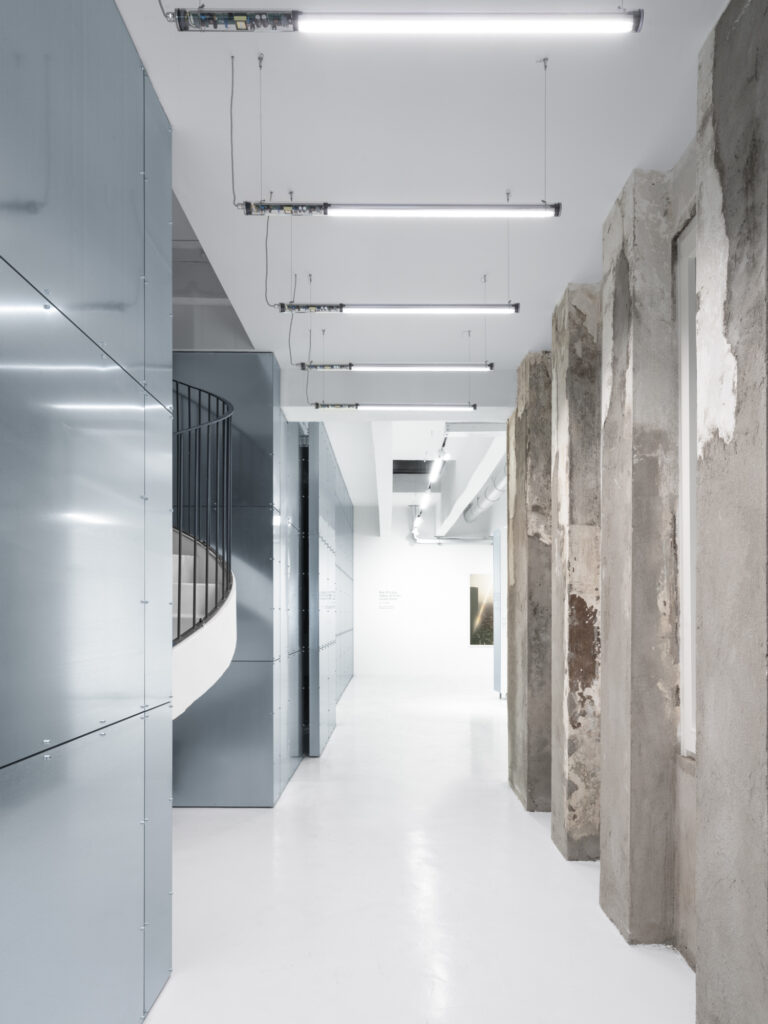
The Women’s Boutique and the internal staircase: the next phase of 10 Corso Como’s revamp
This past September, two more areas reopened: the women’s concept store and the internal staircase connecting different levels. The mood and materials are consistent with the other spaces, as is the idea of treating the boutique as a flexible theatrical machine.
«The concept store has been redesigned as a stage, capable of smoothly transforming its identity, adapting organically to the variety of experiences and events it will host.»
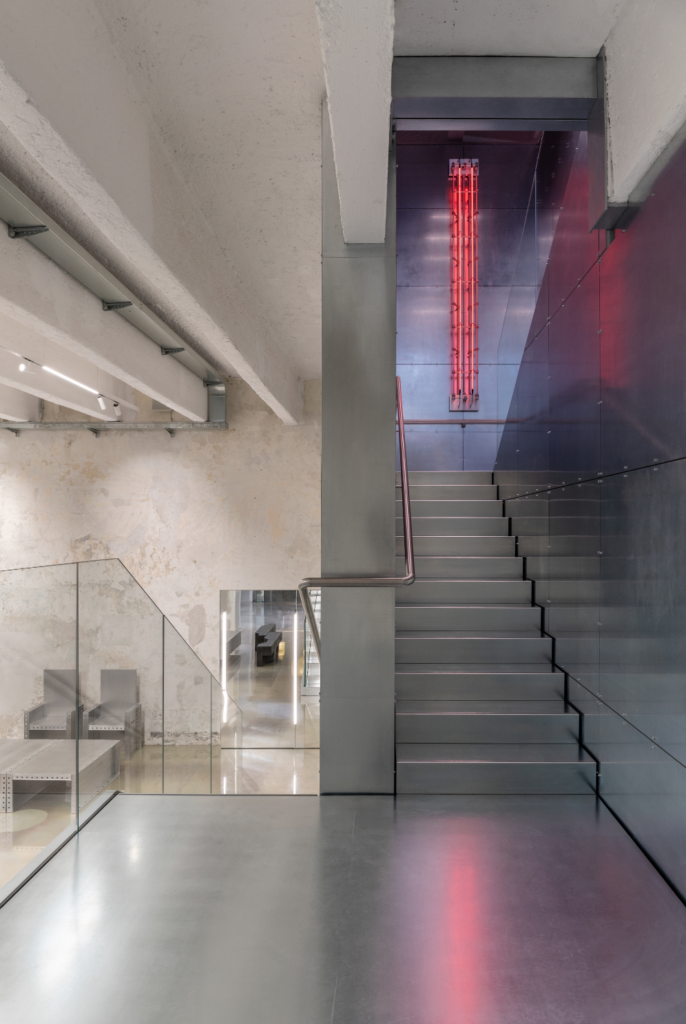
The space is equipped with mobile and modular display systems: a new version of the pantograph tables from the Gallery and a series of garment racks connected to pulleys, able to move vertically and horizontally throughout the space, disappearing completely into the ceiling beams.

The space’s flexibility is further enhanced by the track lighting system, with spotlights and elements that can be easily switched out, complemented by fixed lighting with LED tubes reminiscent of old neon lamps. A red tube stands out at the centre of the staircase, the only splash of colour in a space that bets on its near-sterile neutrality as its key strength.
